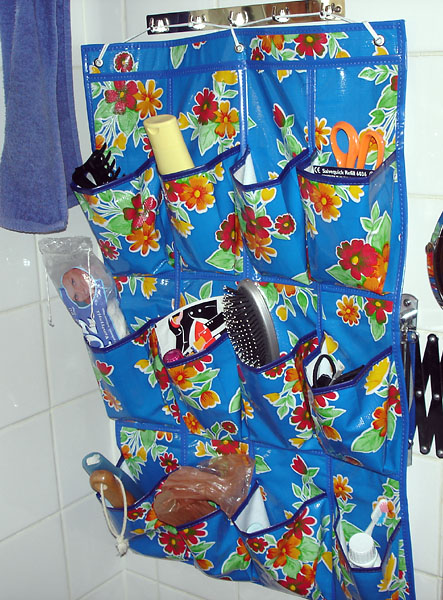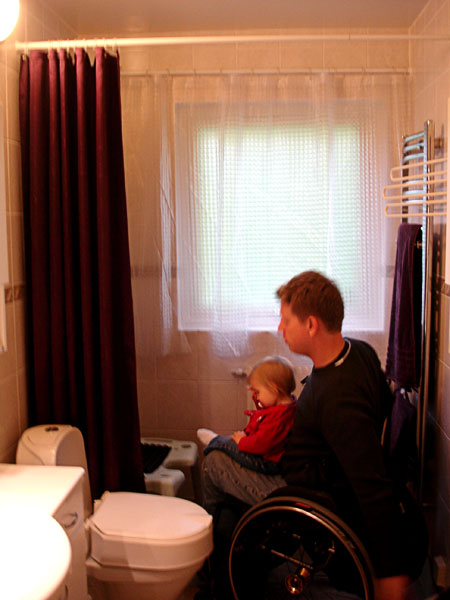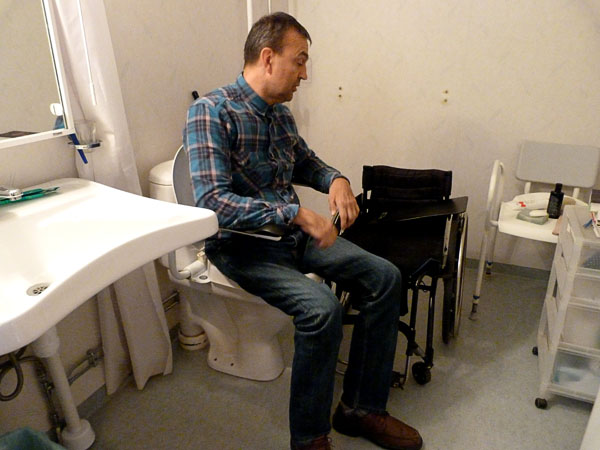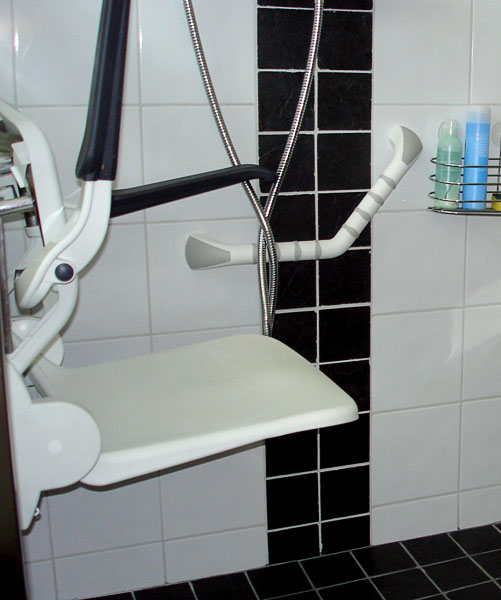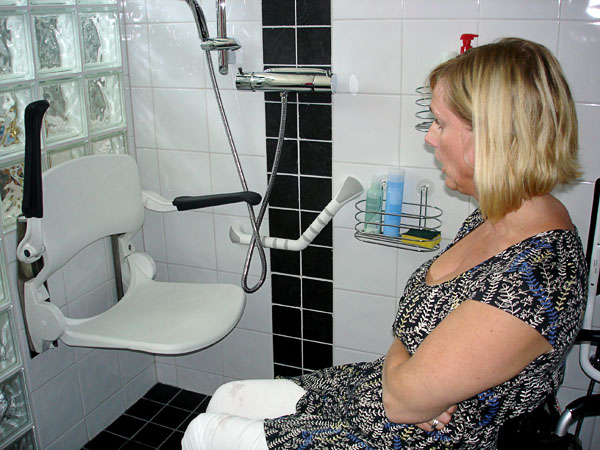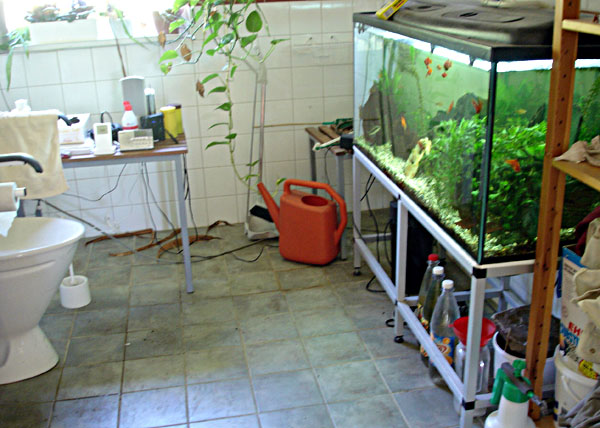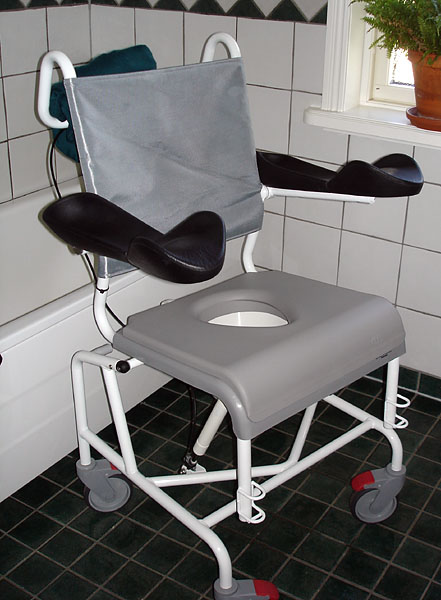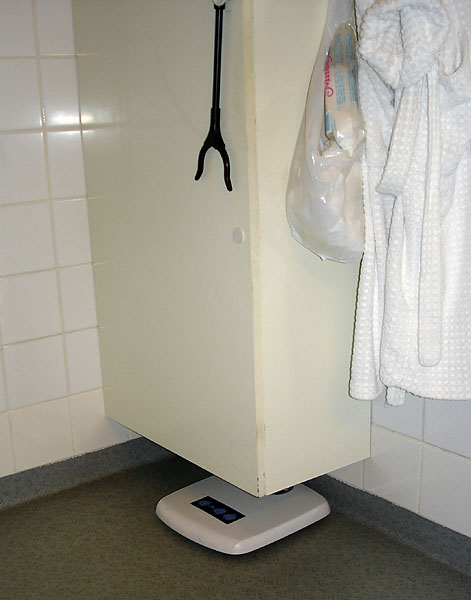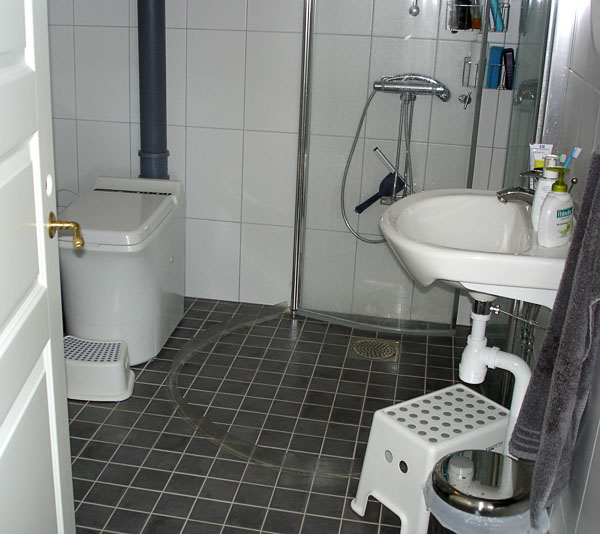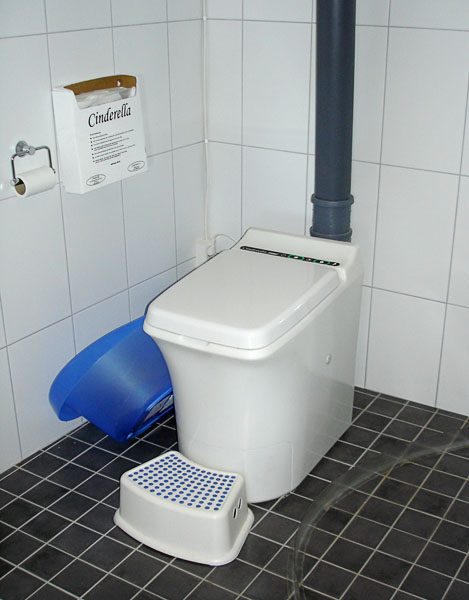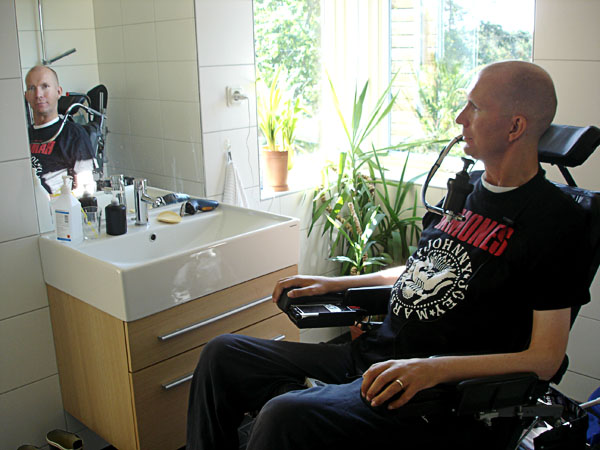
Sink with lower cabinets
The spacious bathroom is adjacent to the bedroom. A sliding door separates the bedroom and the bathroom. It has a sink, shower and toilet, as well as a tall cabinet. The cabinet hangs on the wall and does not go all the way down to the floor to facilitate cleaning. The user has a view of the garden from the toilet through the large window, though no one can see in.
The bathroom is planned so that the user could shower on a stretcher if necessary.
Users comments
The user transfers to the shower chair in the bedroom and therefore no ceiling lift is needed in the bathroom. There is enough room for assistants, the user has enough room to turn.
Paid for by
The user
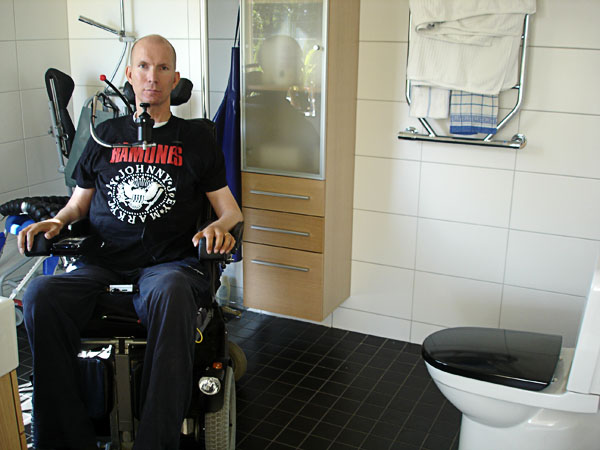
Wall-hung tall cabinet and standard toilet
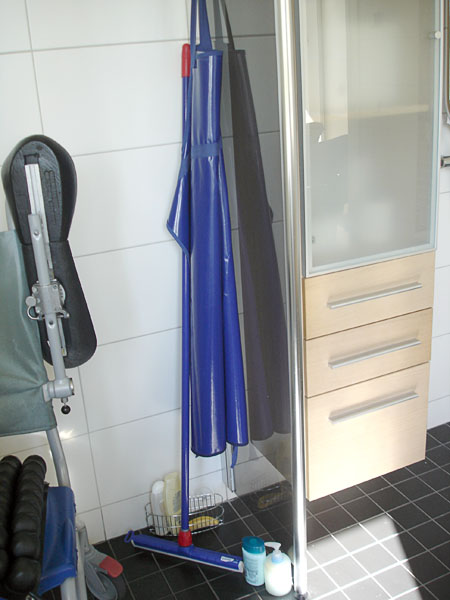
Shower and wall-mounted tall cabinet
Related tips
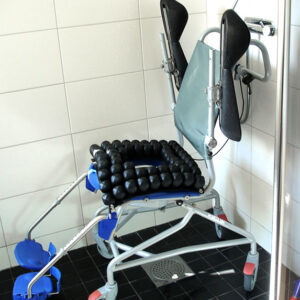
Shower and hygienic chair with customized armrest, suitable for persons with extensive disabilities. 2006
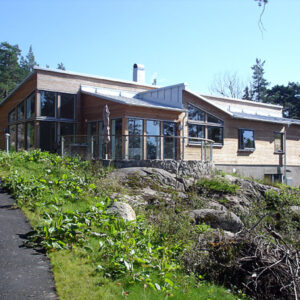
Well-planned house – suitable for a person with disabilities who has a family and assistants. 2006

