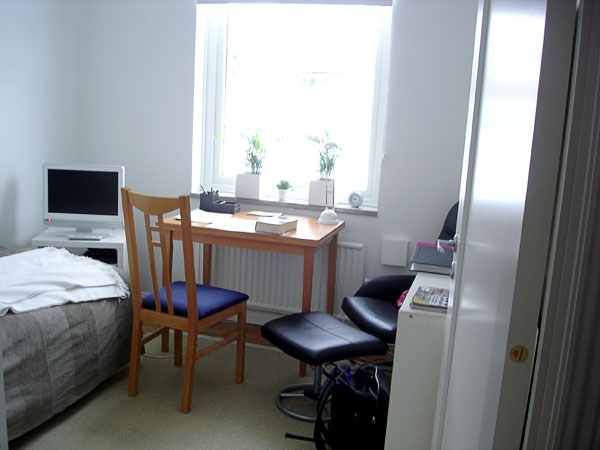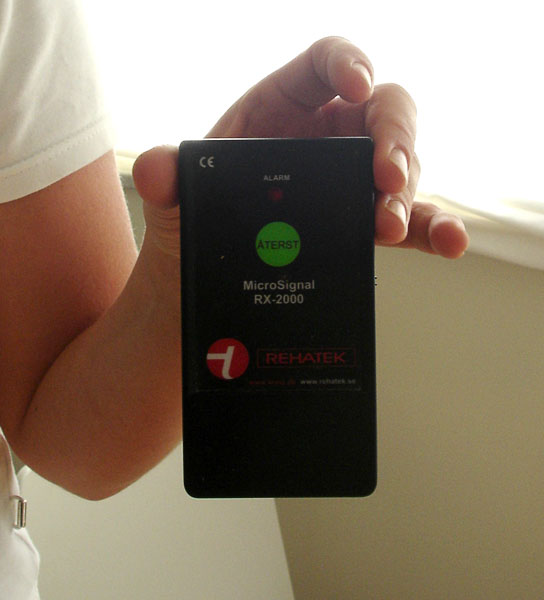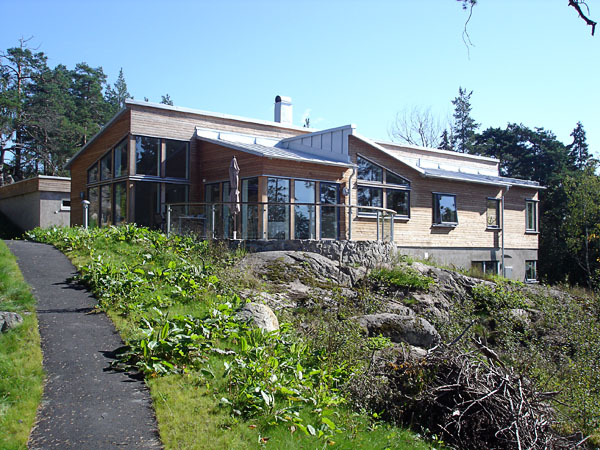
House with large windows on sloping lot, front view
Accessible architect-designed two-story house with elevator on hilly lot. A driveway leads to a separate garage and entry on the upper storey, where the user and his wife have their main living area (bedroom, bathroom, kitchen, workroom, living room, wife’s room and bathroom, guest toilet). All rooms are spacious and have large windows. The lower floor has a room for assistants, guest room, storage and sauna.
The house is built of maintenance-free larch.
Users comments
When the user planned the house he devoted the most effort to the measurements and floor plan. He thought a lot about how it would work with assistants and privacy. His wife has her own room and bathroom adjacent to the master bedroom. Her clothing is there, as well as a bed in case one of them is ill. The assistants do not have access to that room.
The assistants have their own entrance to their own room and can come directly from there up to the user’s bedroom without going through any of the other rooms.
In addition to the floor plan, he feels that the best part about the house is its size, which gives him enough room to move around.
The large windows are also important for the user; he can see out and he can follow the seasons without having to go out and freeze.
Paid for by
The user
Whose idea
The user
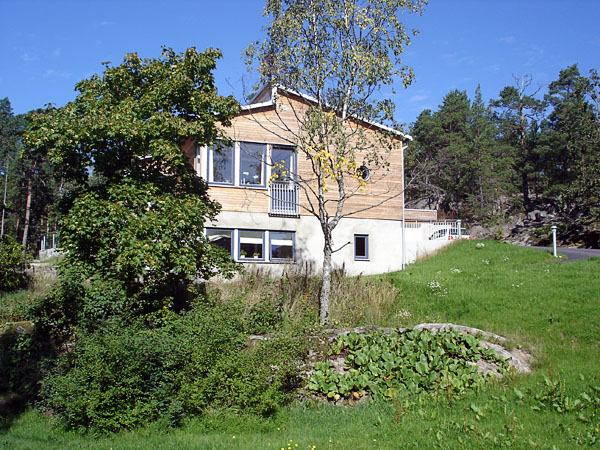
House from the side
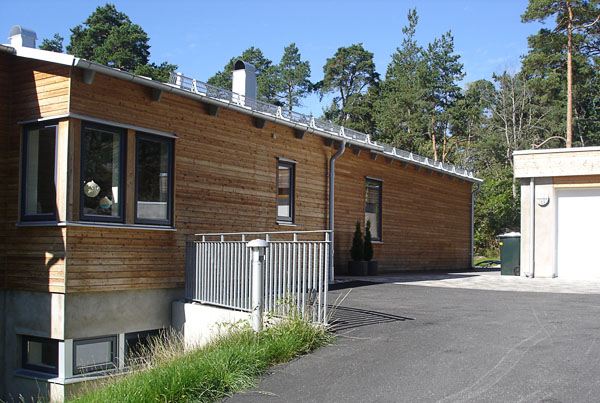
Back of house with garage and entry on same level
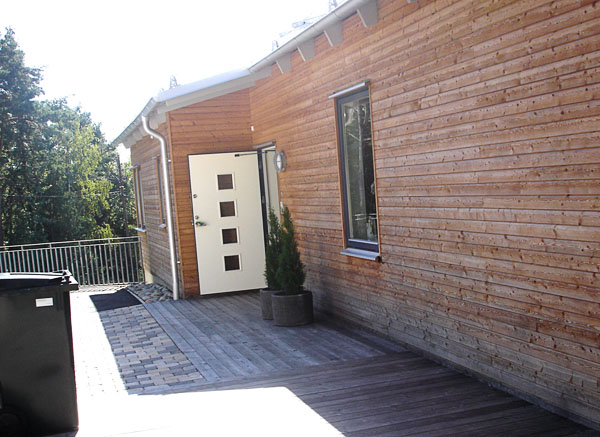
Entrance to house
Related tips
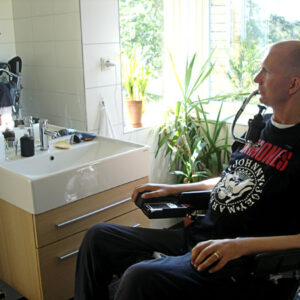
Spacious bathroom adapted for a wheelchair user without any arm or hand function. 2006
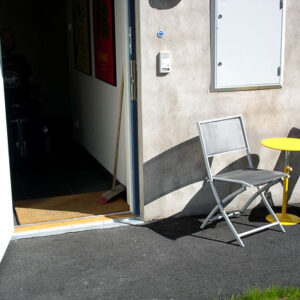
Entrance designed to rinse off dirty wheelchair wheels. 2006
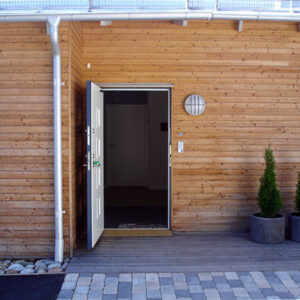
Entrance to adapted house. 2006
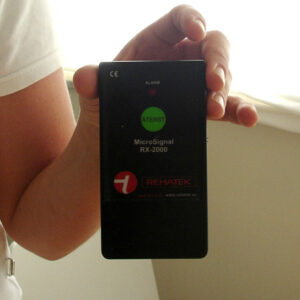
A separate room for assistants improves privacy for the user and the assistants. 2006
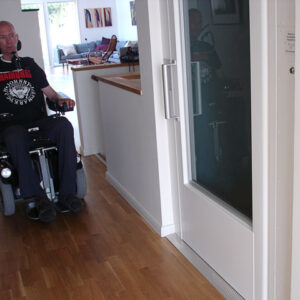
Shaft elevator in 2-storey house – suitable assistive device for wheelchair users. 2006
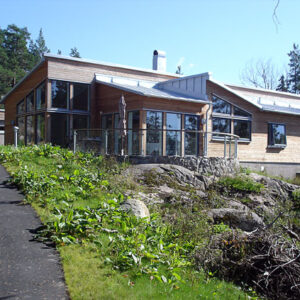
Accessible natural garden. 2006
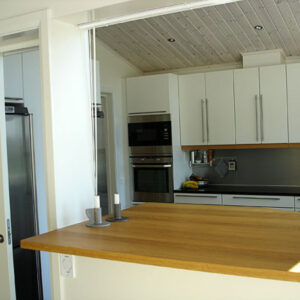
Spacious kitchen in accessible house. 2006
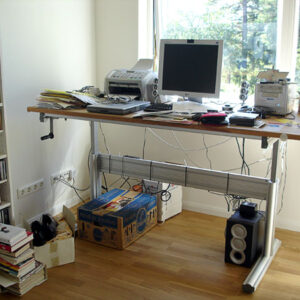
Workroom with computer workstation for a person who controls the computer with a head mouse. 2006
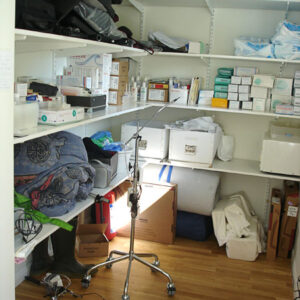
Practical storage adjacent to bedroom – suitable for wheelchair users. 2006
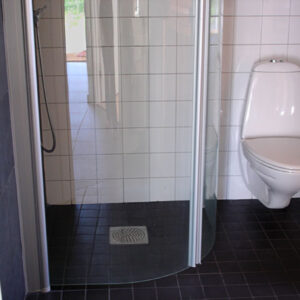
Shower stall with folding walls, without plinth. 2006


