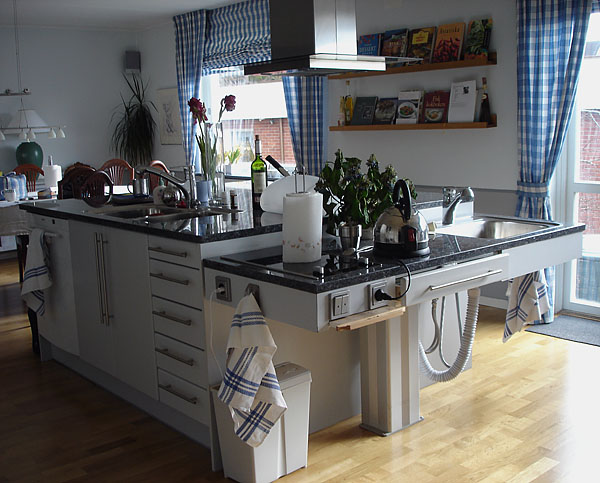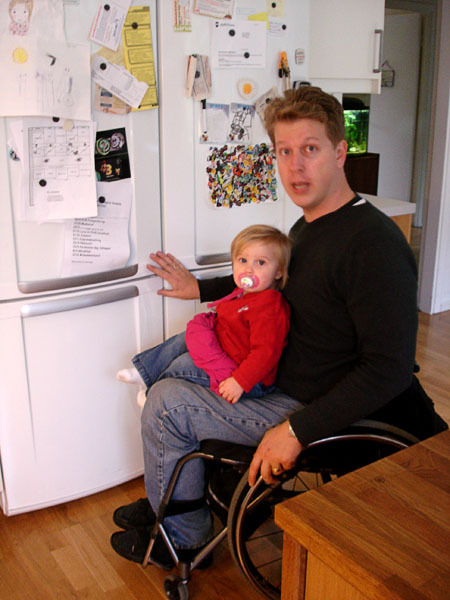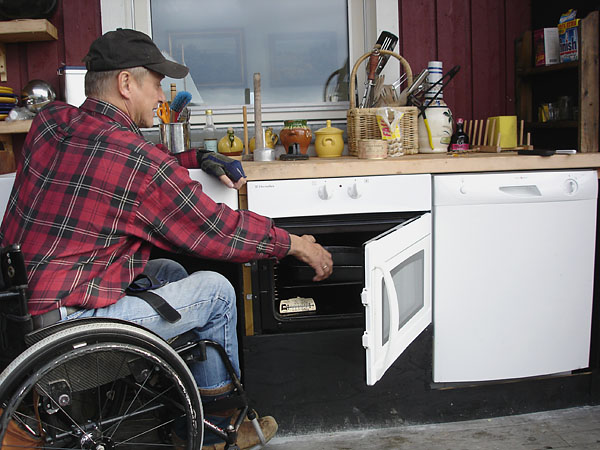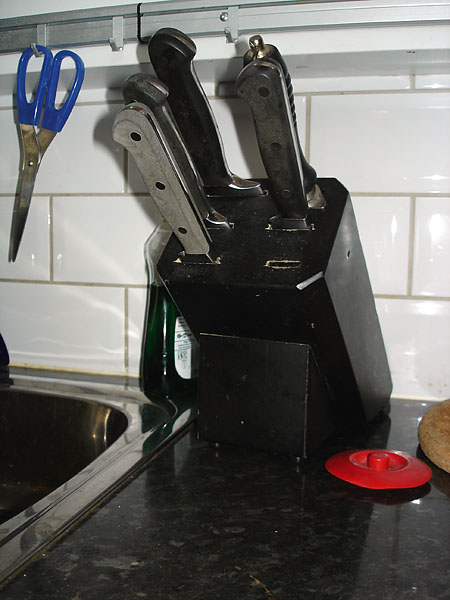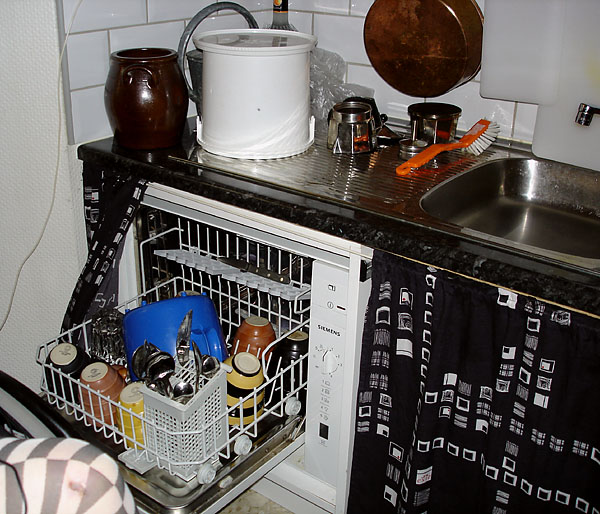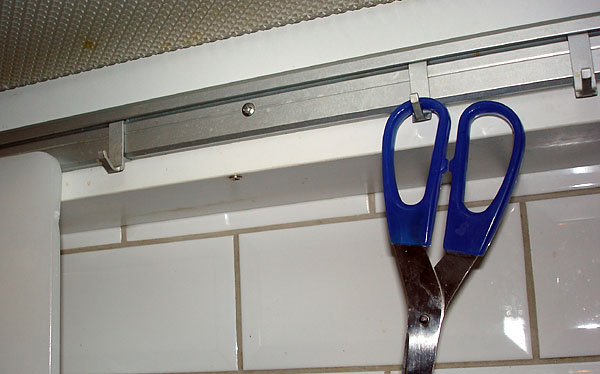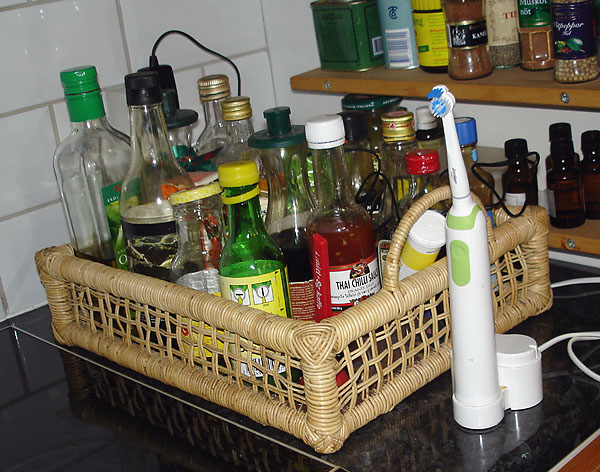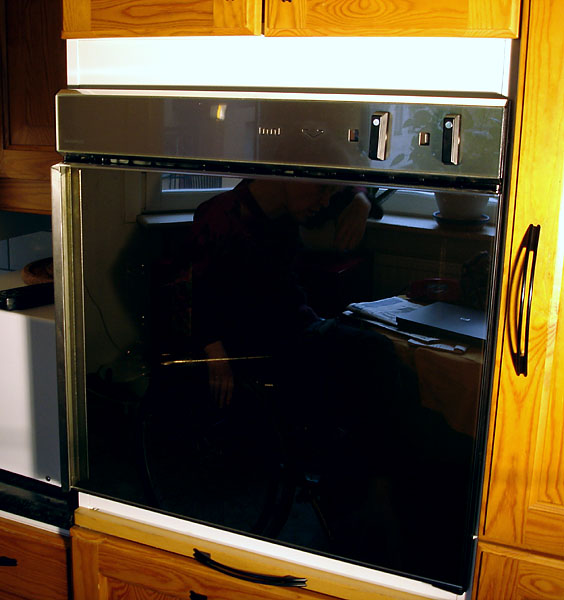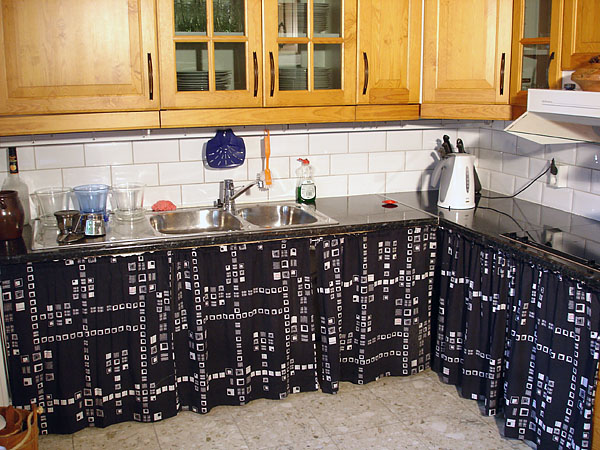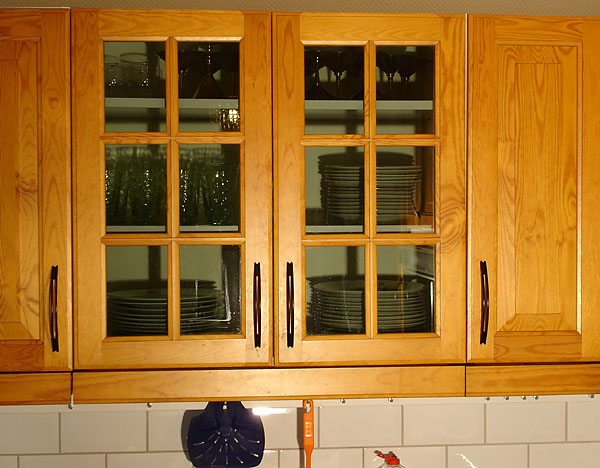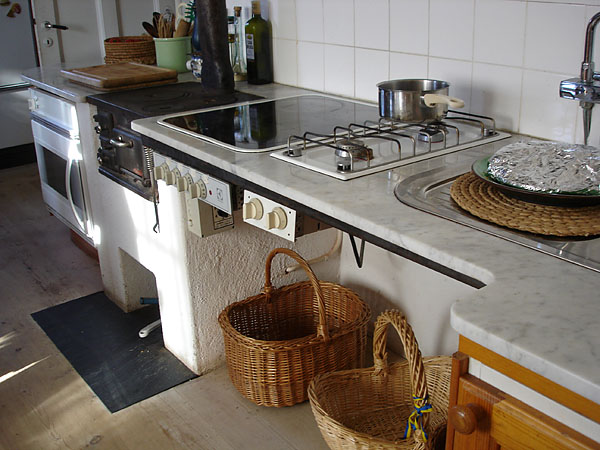
Counter without lower, cabinet with electric cooktop, gas stove and sink
The user wanted an accessible kitchen that welcomes social gatherings. The kitchen would have gas, an electric stove, wood stove and oven. It would also have room so that several people could cook simultaneously, both standing or wheelchair users. A small kitchen and bathroom were combined into a large kitchen with two fixed counter areas, one for wheelchair users and one for people who are standing.
Users comments
The spacious kitchen works well for the user. The sink is close to the stove; to drain spaghetti, just drag the pot from the gas stove to the sink.
Paid for by
The user
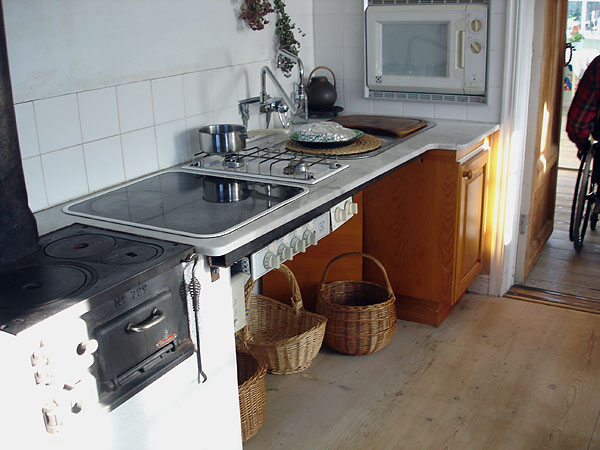
Counter and built-in microwave oven
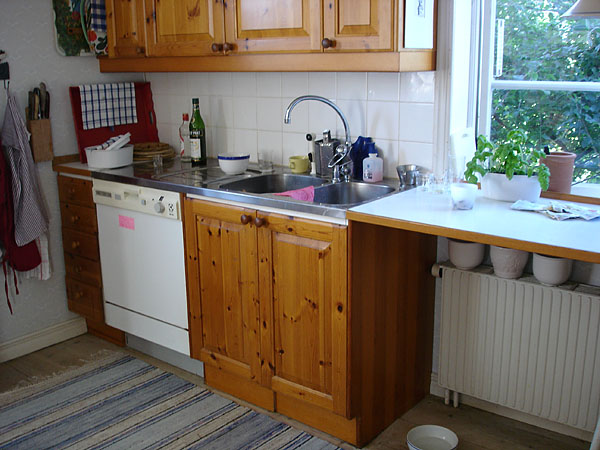
Counter for people standing
Related tips
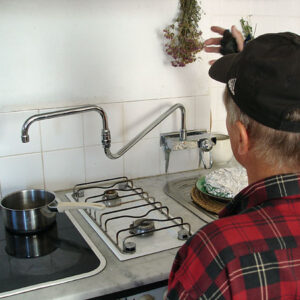
Wall-hung kitchen faucet with long range appropriate for people with disabilities. 2005
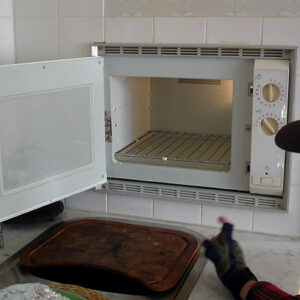
Space-saving installation of microwave oven in accessible kitchen. 2005
- Summer home. 2005

