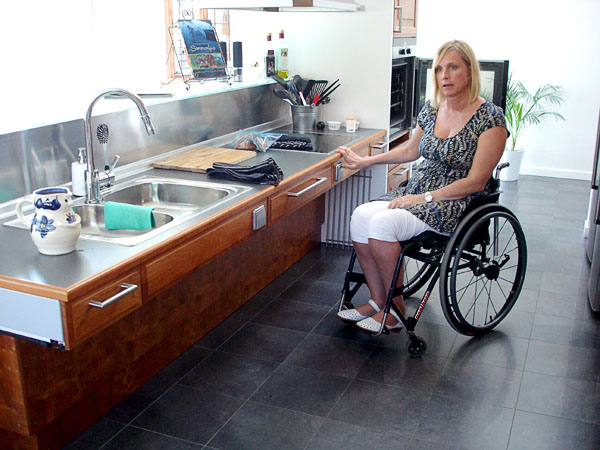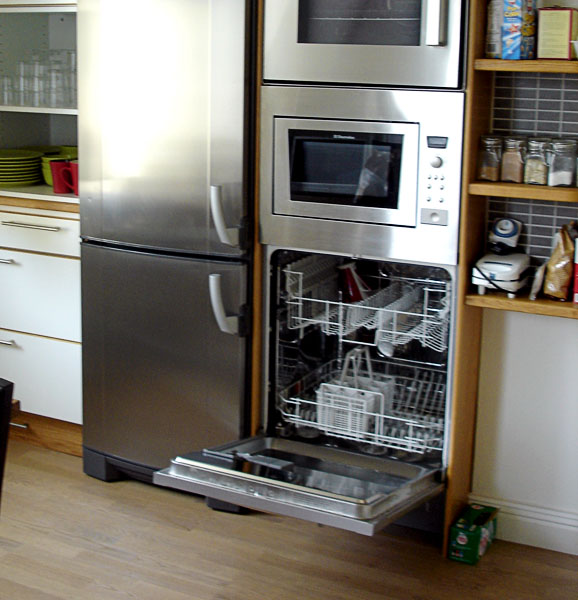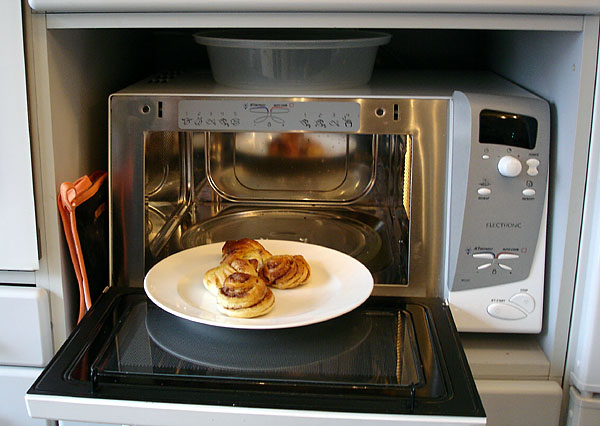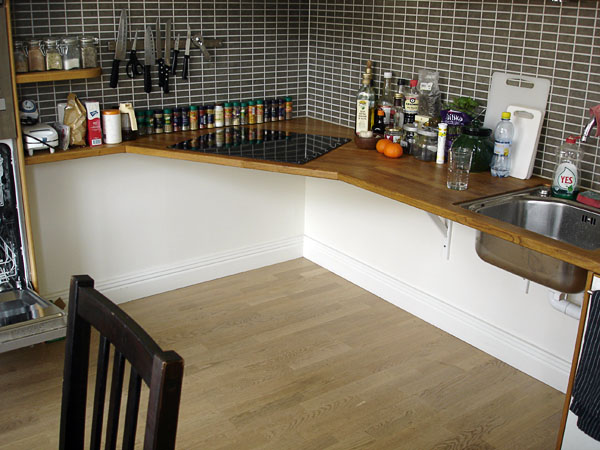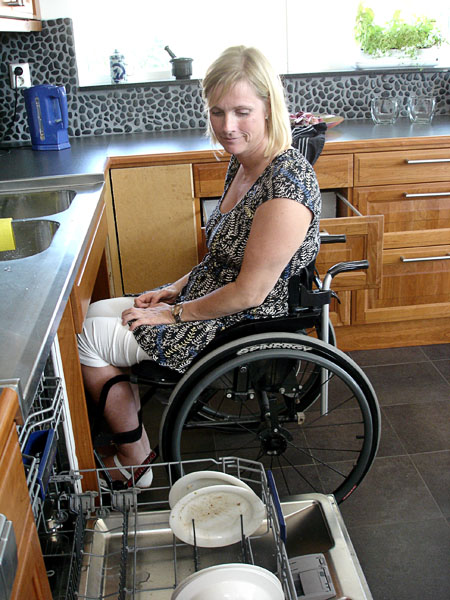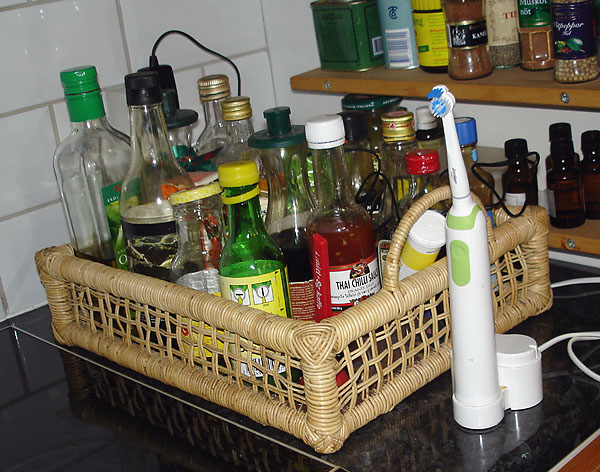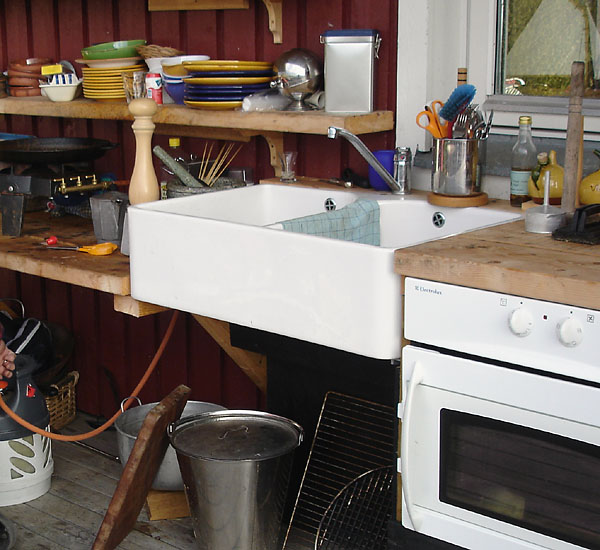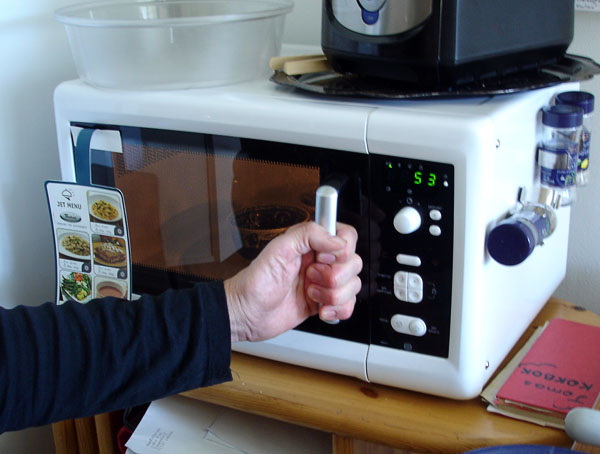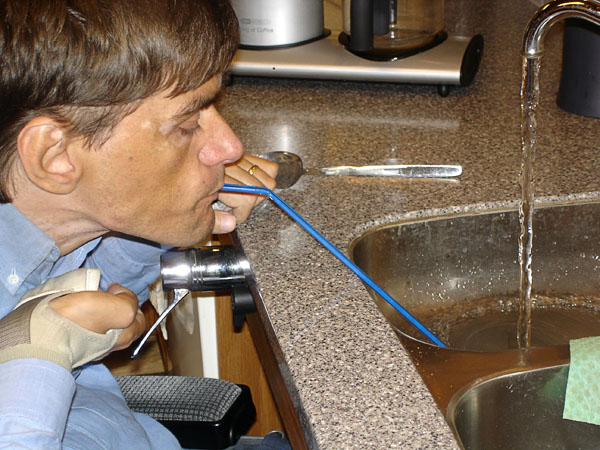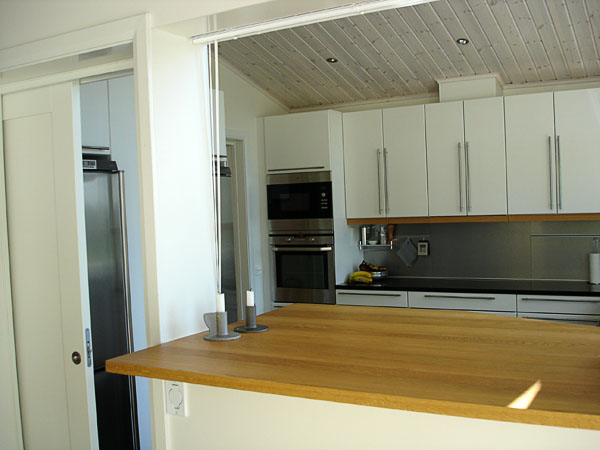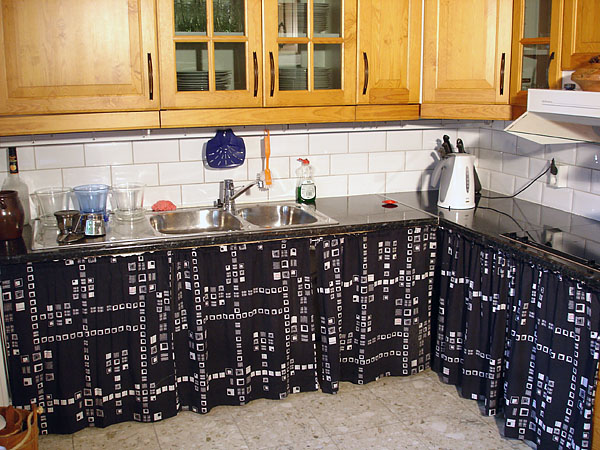
Countertop, stove and sink without a cabinet underneath and a curtain to hide the knee space
The kitchen has large fixed work surfaces that are as low as possible while still allowing knee space. A rolling stool will be purchased so that assistants can also work comfortably in the kitchen. The stove has a ceramic cooktop. Electrical outlets are numerous and accessible. Their placement has been carefully planned to prevent kitchen appliance electrical cords from crossing over the stove, which may be hot. The kitchen sink was lowered to place it at the same height as the work space. Dishes can be unloaded onto the surface above the dishwasher, to the left of the sink. Cabinets are equipped with easy sliding drawers. Upper cabinets can be raised and lowered by remote control.
Users comments
Low fixed-height work surfaces were chosen in order to work as effectively as possible with impaired arm function (it is difficult for Susanne to use her hands when her shoulders are raised). Adjustable-height work surfaces need edging for the controls, which raise the work surface about 25 cm. Work surfaces are as flat as possible in order to be able to slide things rather than having to lift them while simultaneously turning the wheelchair; even the corner is designed for knee space. The space under the sink is designed for knee access, but even though the sink is shallow, it encroaches on the space below the bench. Susanne has chosen to prioritize low counters since she uses the dishwasher for essentially everything. She rinses the dishes, places them on the counter, moves over and then puts them in the dishwasher. Not a drop of water is spilled on the floor.
Don’t rely on architectural drawings; take your own measurements because there is often a discrepancy.
Made by
IAB
Paid for by
Local government
Whose idea
Susanne Berg
Editors comments
IAB is not producing acessible kitchens anymore. A company selling accessible kitchens is Granberg, granberg.se/en (last checked September 2020).
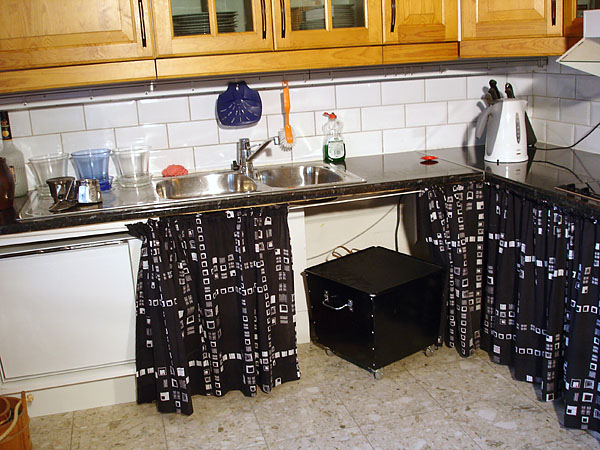
The curtain is left open
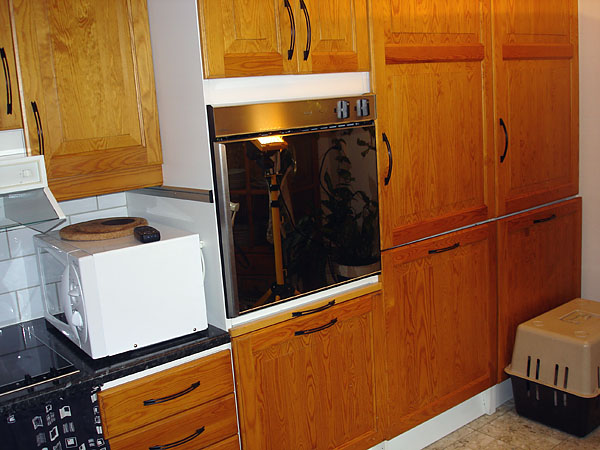
Upper cabinet with built-in oven
Related tips
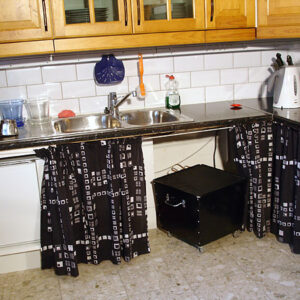
Convenient mobile storage units work well in accessible kitchens.. 2005
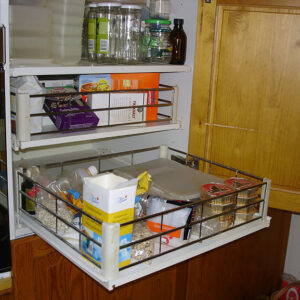
Pantry with slide-out storage suitable for accessible kitchen.. 2005
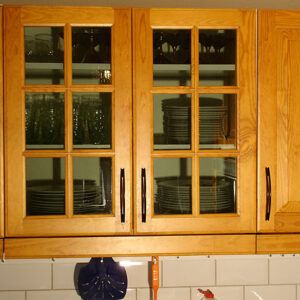
Remote-controlled adjustable height upper cabinet in accessible kitchen.. 2005
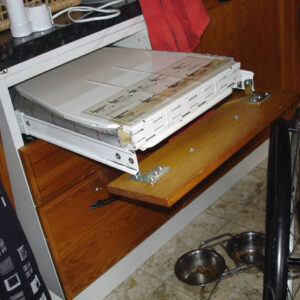
Built-in ironing board appropriate for wheelchair-bound users. 2005
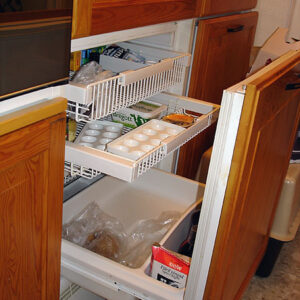
Refrigerator and freezer with pull-out doors and shelves work well for wheelchair-bound persons with impaired balance.. 2005
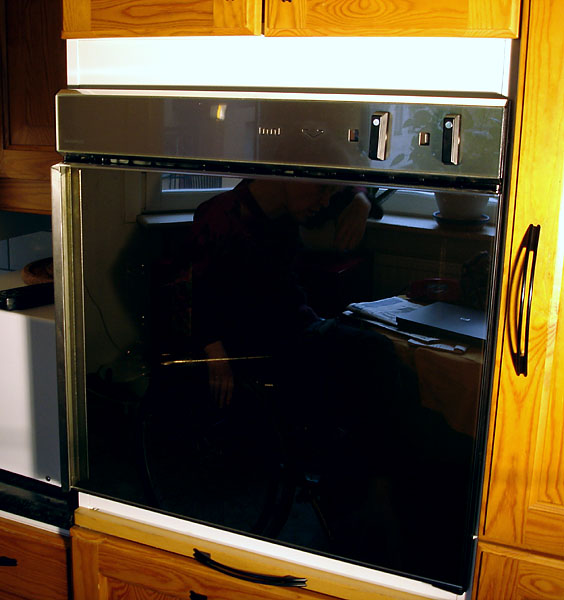
Oven with side-opening door makes it easier for wheelchair users with impaired balance to remove hot bakeware from the oven.. 2005
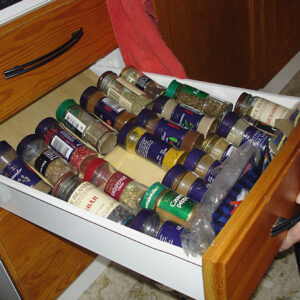
Easily accessible spice storage in clear view. 2005
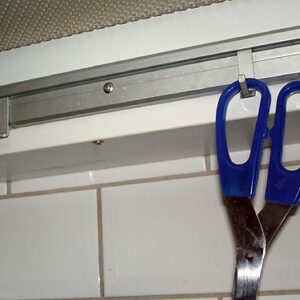
Wall hung bracket with s-hooks and storage basket provide easily accessible storage in the modified kitchen.. 2005
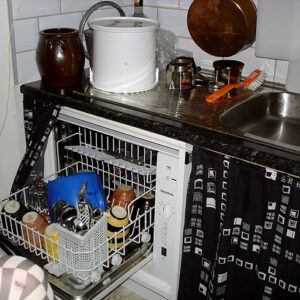
A countertop dishwasher that fits below a low work surface.. 2005
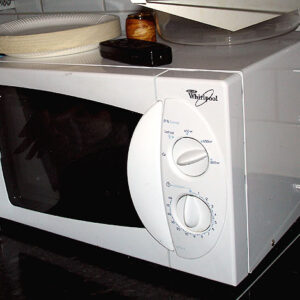
The handle is the deciding factor for choice of microwave oven for persons with impaired grip.. 2005

