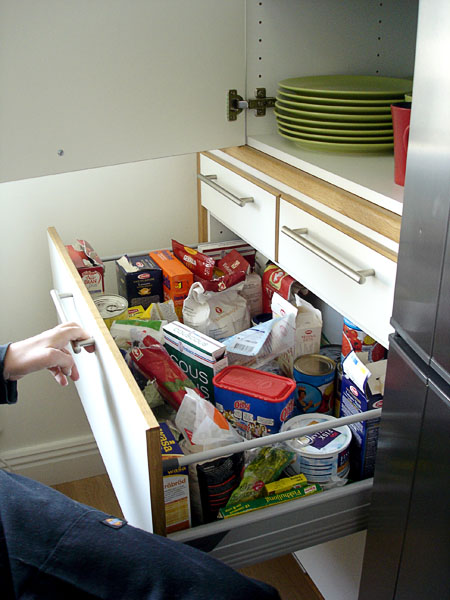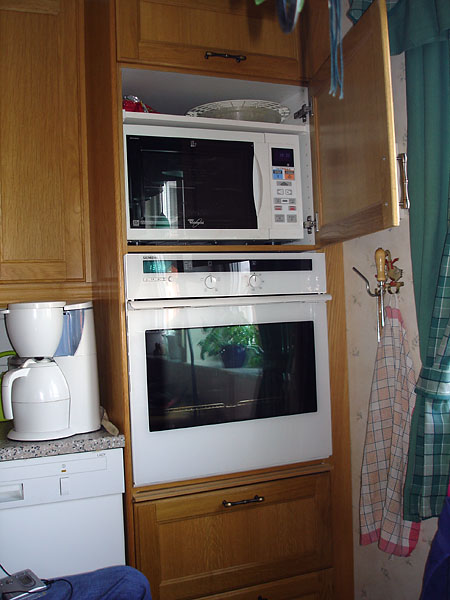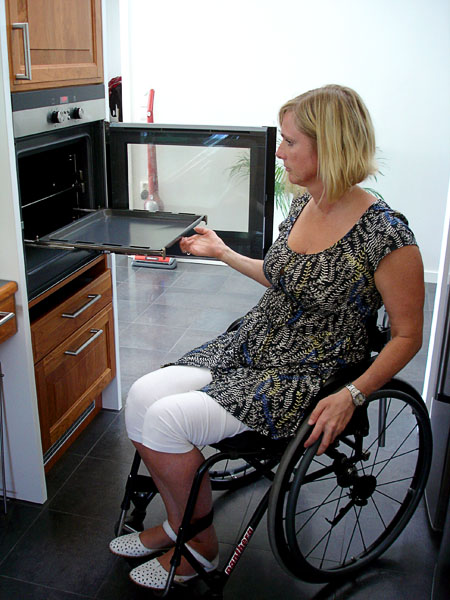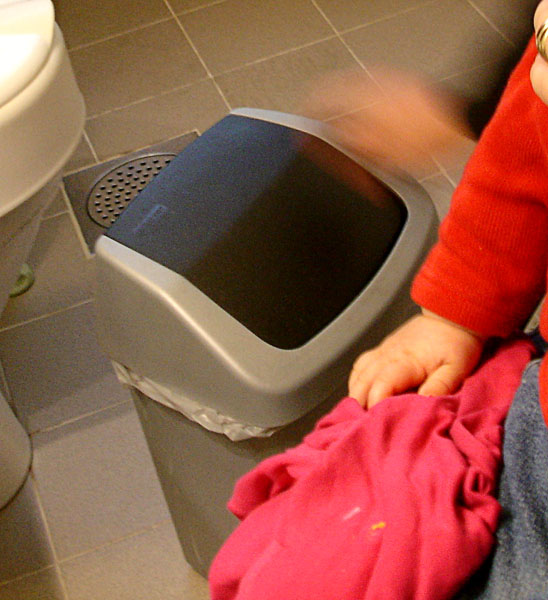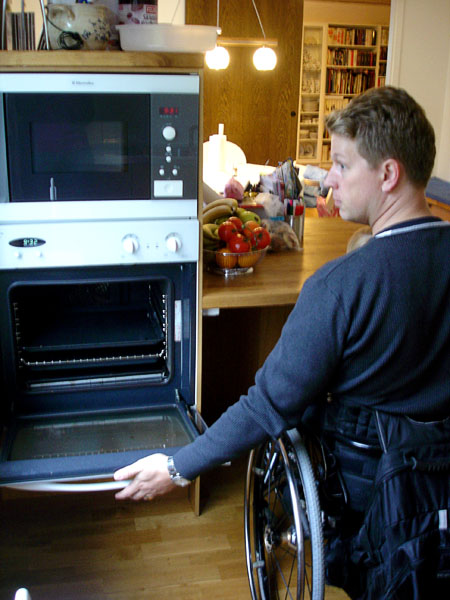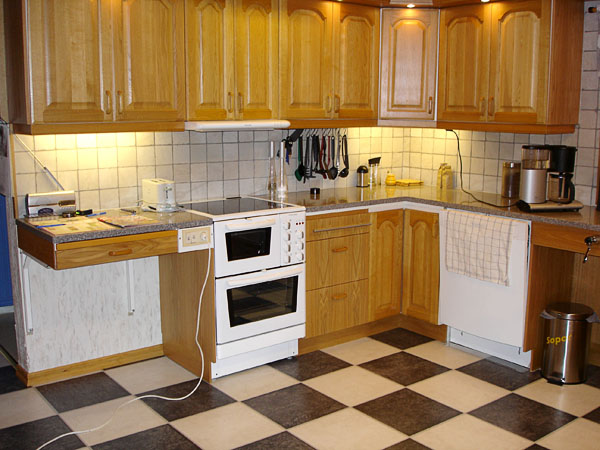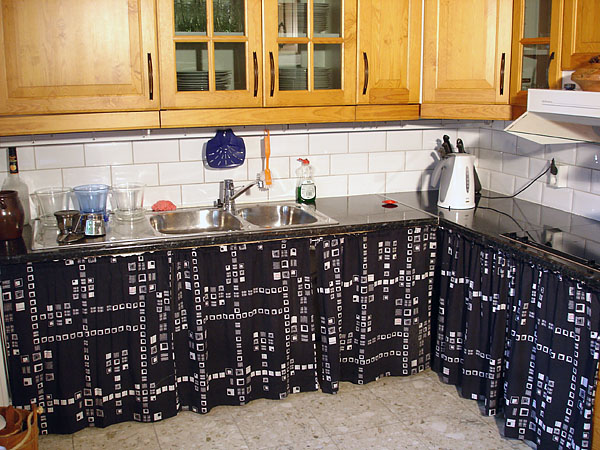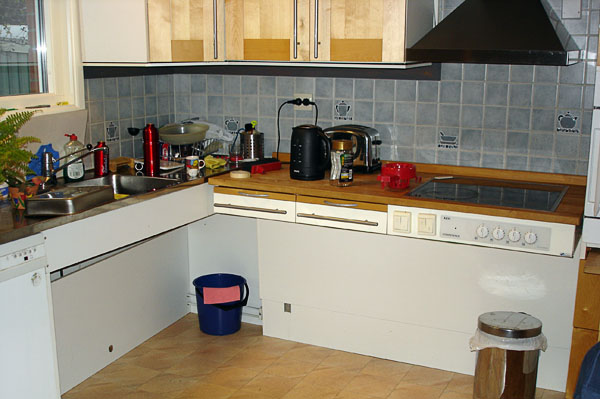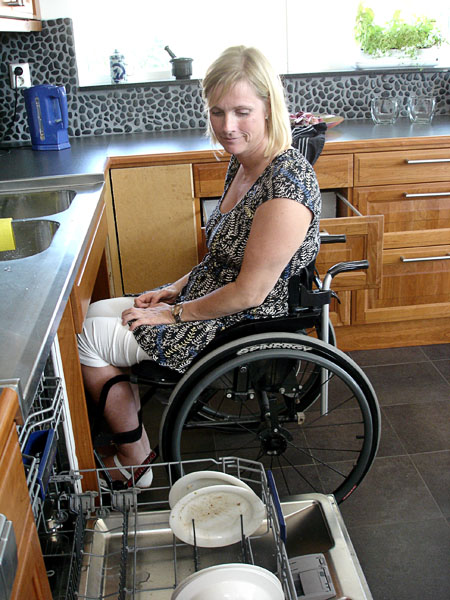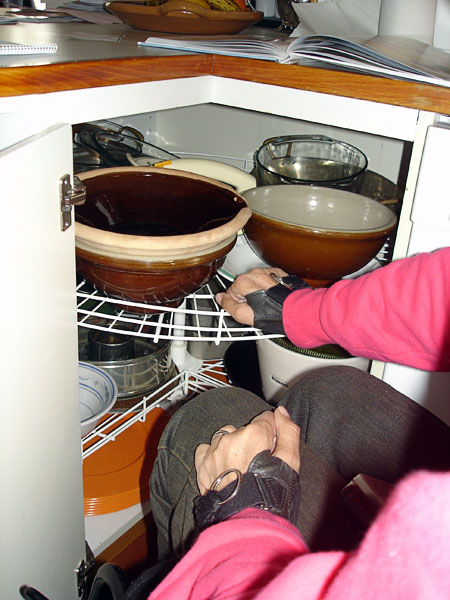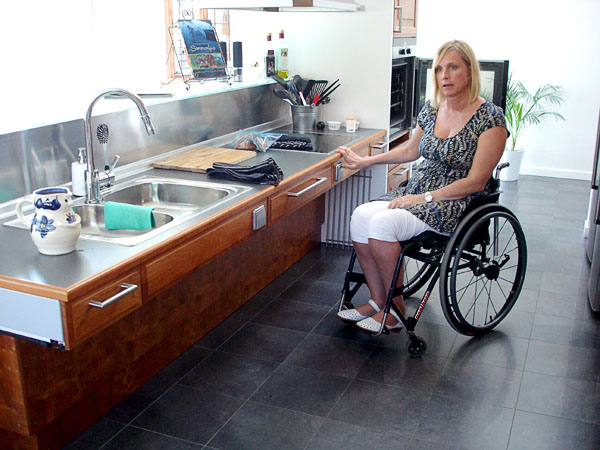
User at low adjustable-height counter
The kitchen is a part of a large family room with dining area and living room. The kitchen has two parallel counters, 124 cm apart, at different heights. The low counter, which is an island without any upper cabinet, also serves as the boundary for the dining area and living room. The kitchen section against the wall has the refrigerator, freezer, a full-length cabinet with built-in microwave, counter at standard height, a sink with knee space, dishwasher, corner cabinet, adjustable-height upper cabinets and lower cabinets with slide-out drawers. The island consists of an adjustable height counter with sink and cooktop, as well as a full-length cabinet on one side with an oven. See also associated tips.
Users comments
The user and her family began to build a new house about 2.5 years after she was injured. They contacted and received tips from many people in the same situation. They took plenty of time to plan all the details. The kitchen company, Ballingslöv in Länna was very good to work with, offering good ideas for solutions.
Whose idea
The user’s
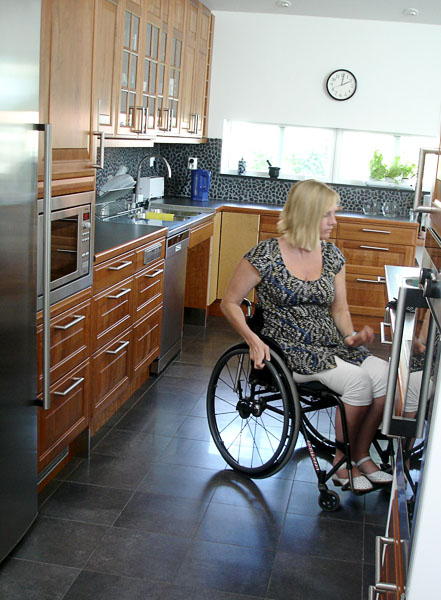
User between the two counters, on the left the fixed-height counter with adjustable-height upper cabinet; on the right, adjustable height counter
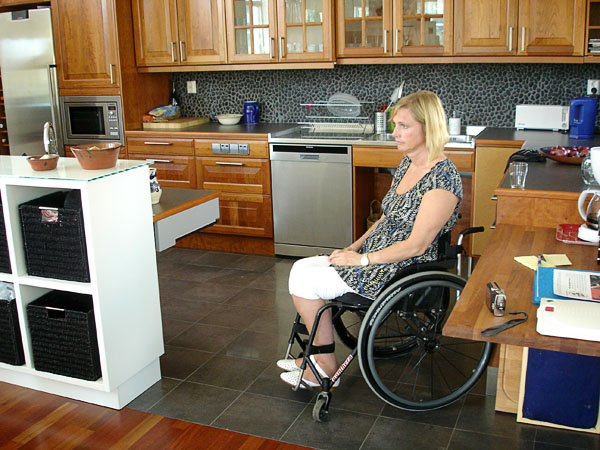
User in kitchen
Related tips
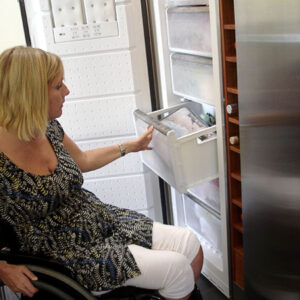
Large freezer in modified kitchen – wheelchair users only reach the lower sliding bins. 2009
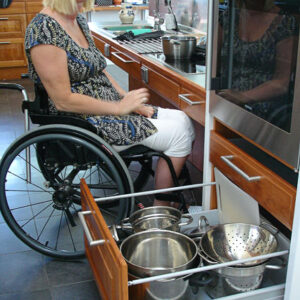
The content of the kitchen cabinets is easily organized and easily accessible for wheelchair users. 2009
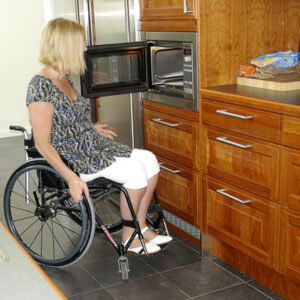
Position of microwave oven in accessible kitchen. 2009
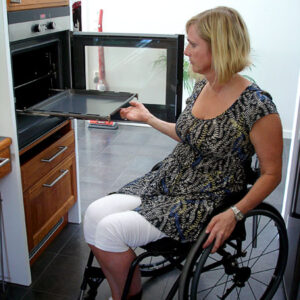
Telescoping track makes it easy to put food in/take food out of the oven. 2009
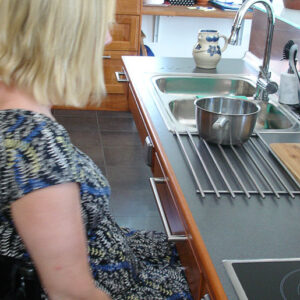
Practical kitchen utensil for easy transfers of hot pots – suitable for people with disabilities. 2009
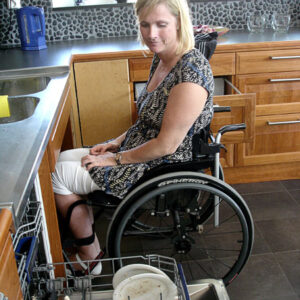
Careful planning of dishwasher placement makes it possible to load and unload dishes without having to move – suitable for wheelchair users. 2009
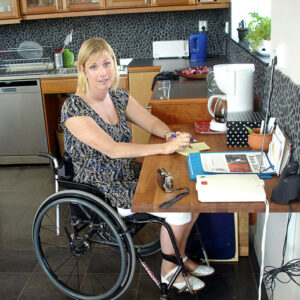
Practical desk and workplace next to the kitchen – suitable for wheelchair users. 2009

