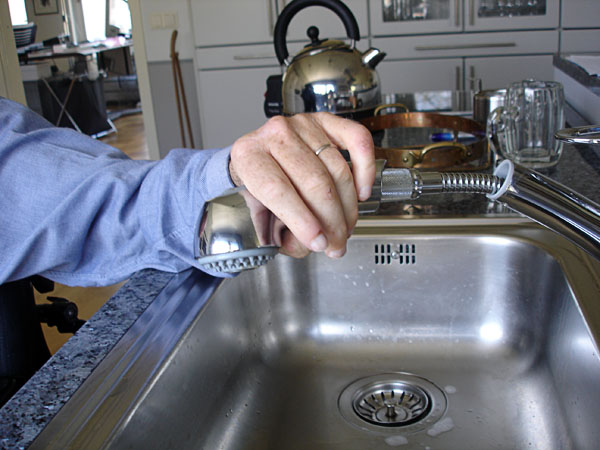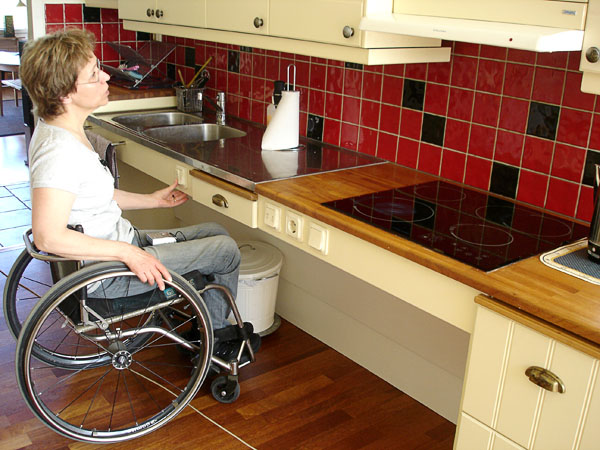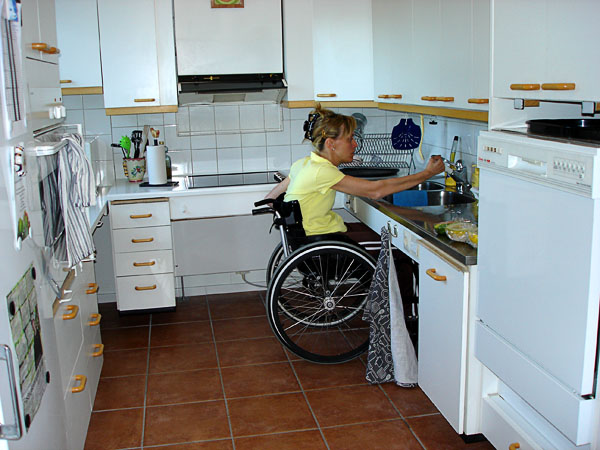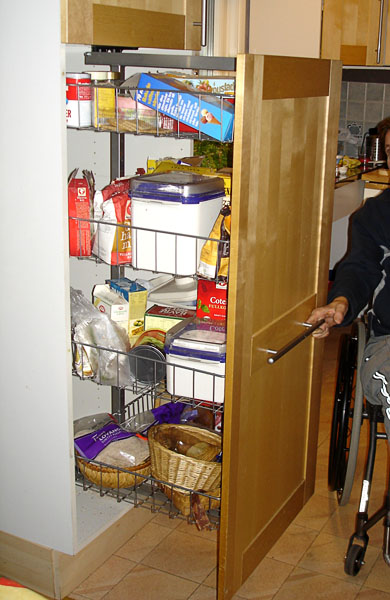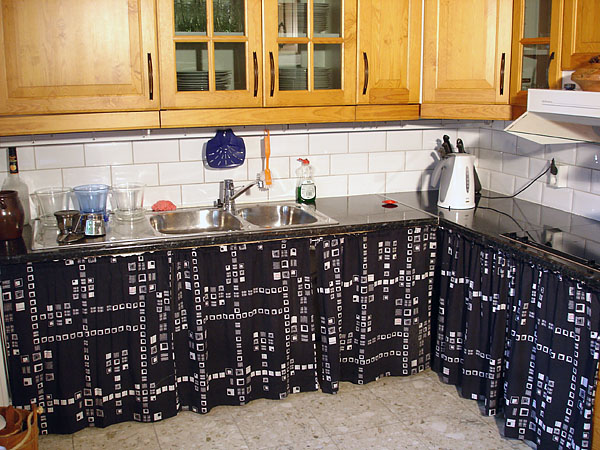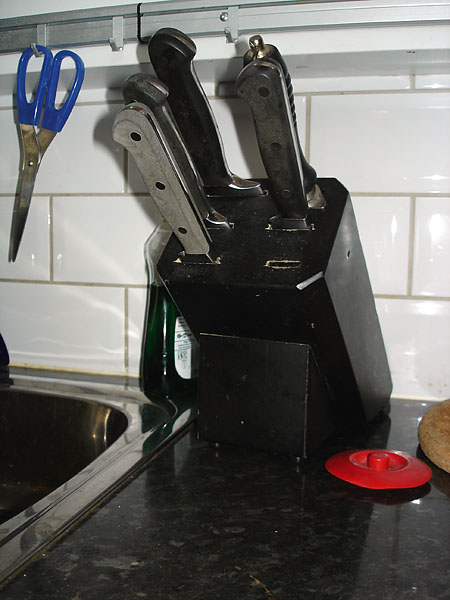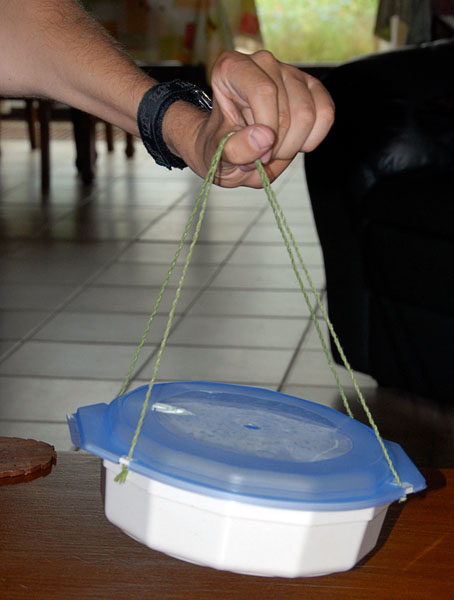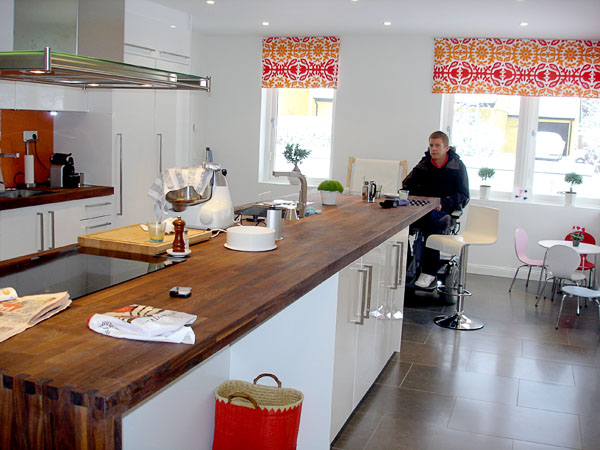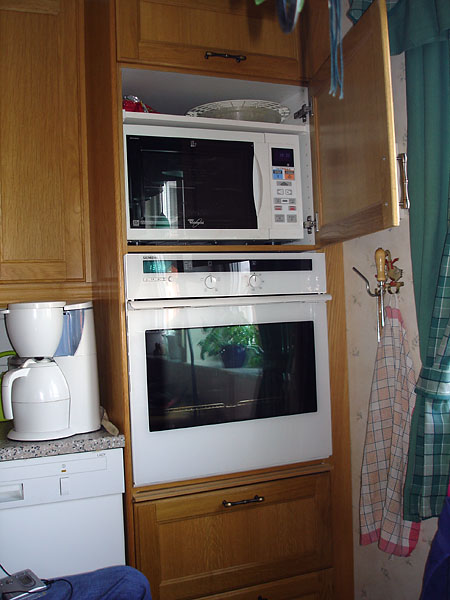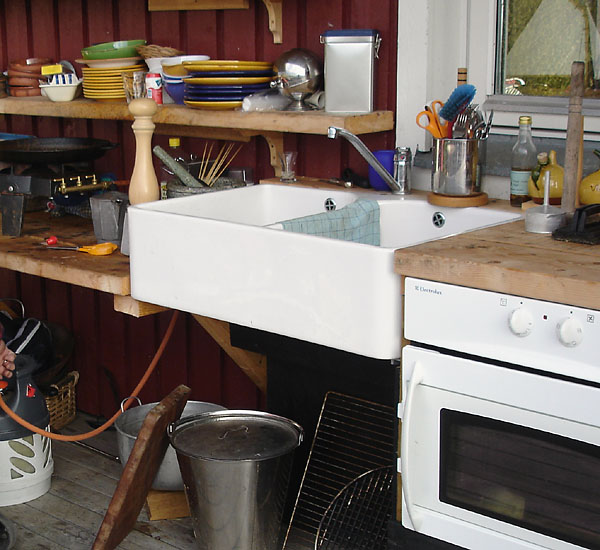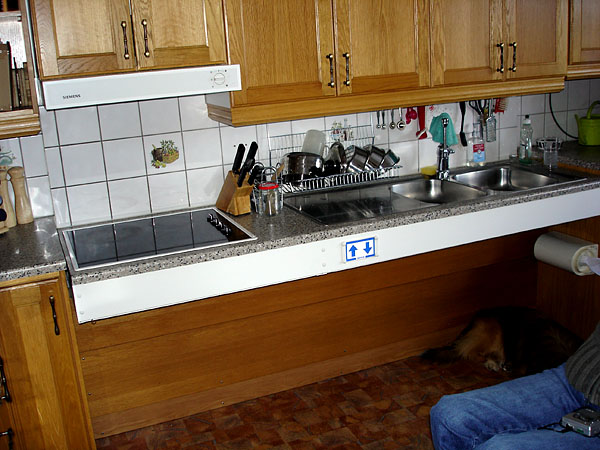
The kitchen has an adjustable-height counter with stove and sink. The upper cabinet is attached to the counter. The distance between the counter and upper cabinet was reduced. The fixed-height counter is somewhat lower than standard (83 cm), allowing the user to reach much of the upper cabinet.
Users comments
Lotta is largely satisfied with her current kitchen. The problem is accessible storage. Today she would have included more lower cabinets in the plan. She is also considering placing upper cabinets (which are not as deep as the lower cabinets) in front of the window on the floor, which would provide more accessible storage and a shelf for plants.
Paid for by
Local government
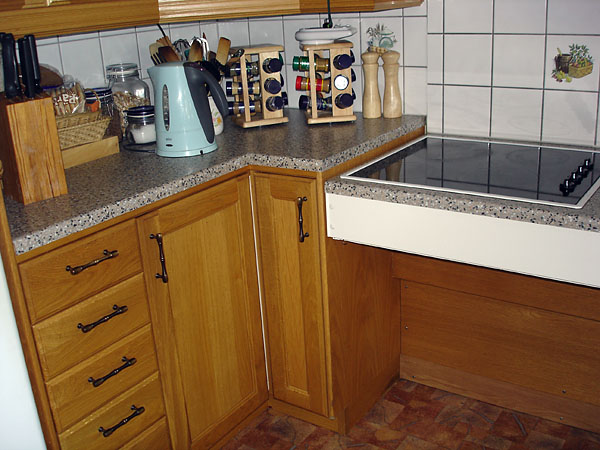
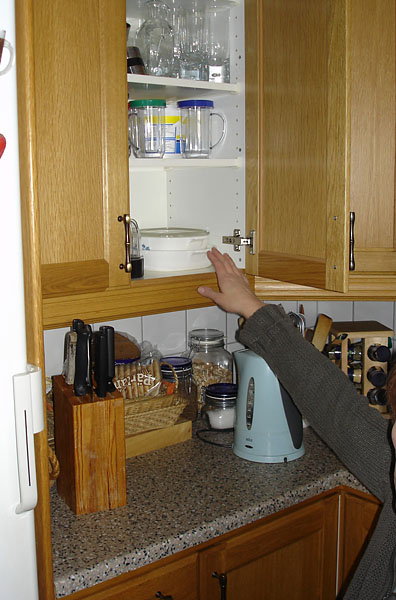
Related tips
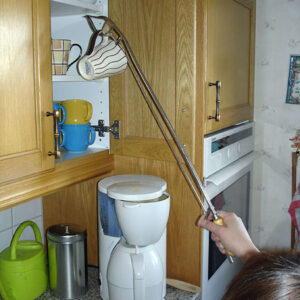
Wheelchair users can reach things that are farther away with pliers.. 2006
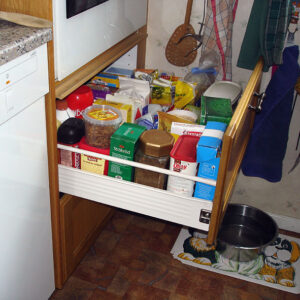
Pantry with slide-out storage appropriate for accessible kitchen. 2006

