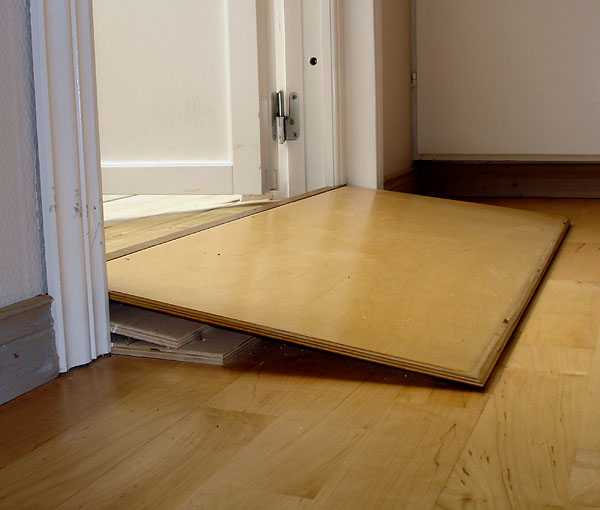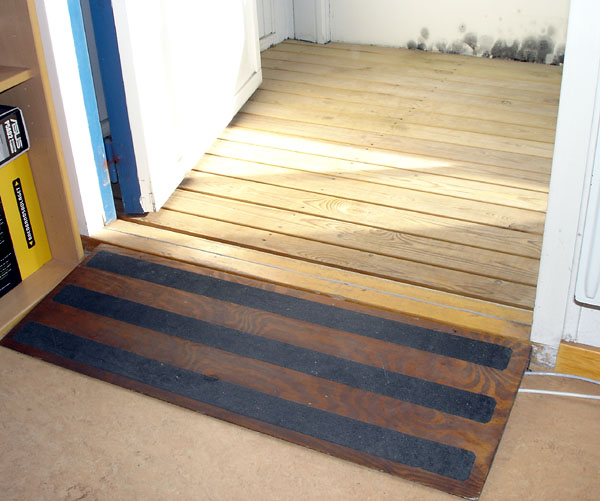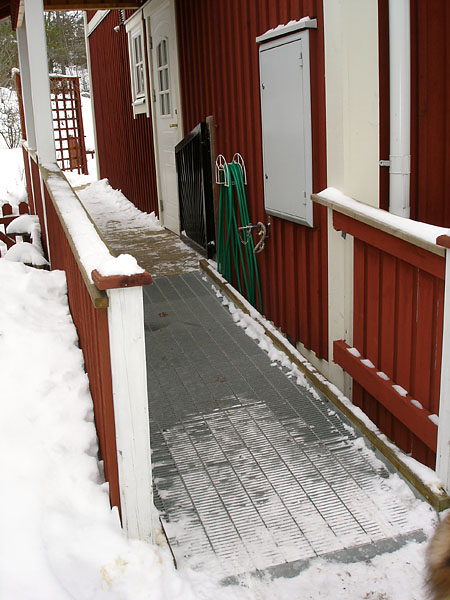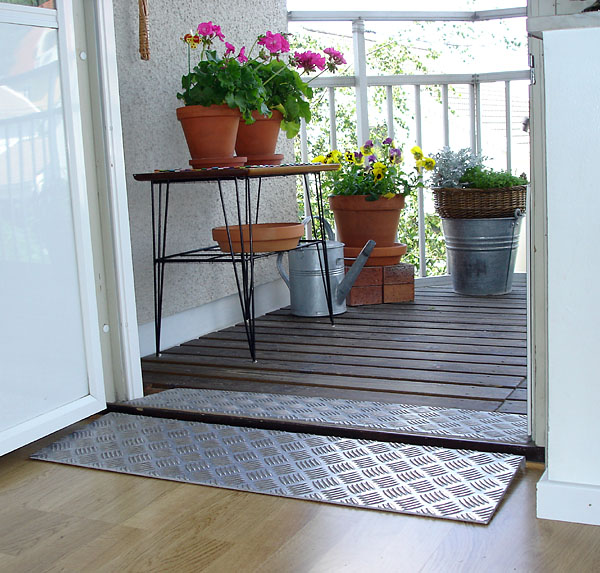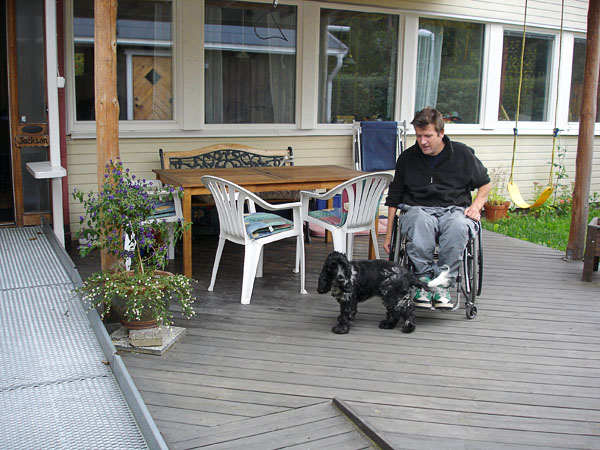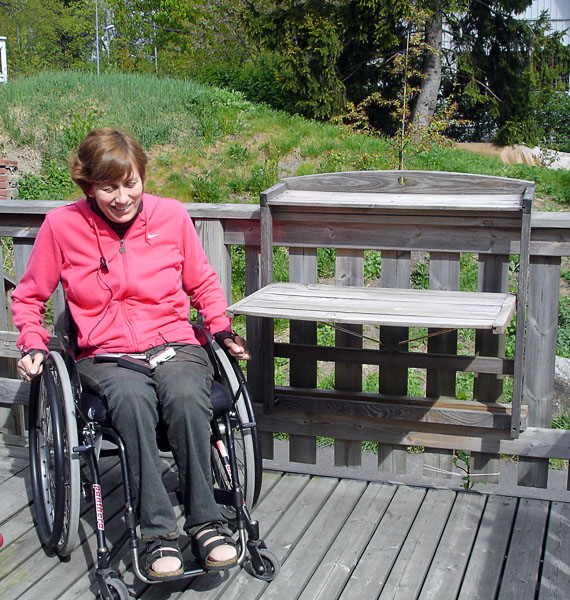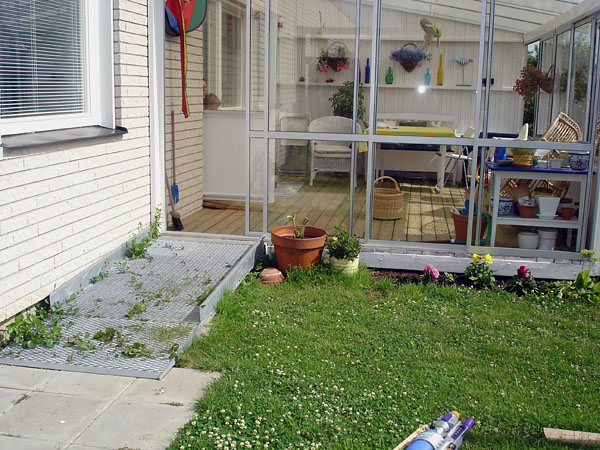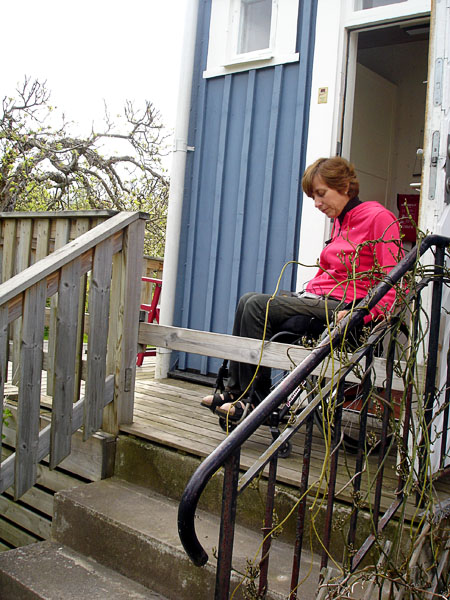
User drives out through the kitchen door
A ramp from the kitchen leads around the house to a seating area, and continues to the patio and then down to the garden. The old kitchen stairway remains in place and a plank prevents the user from driving down the stairway.
Users comments
The plank was added after the user almost drove down the stairs.
Paid for by
Municipality
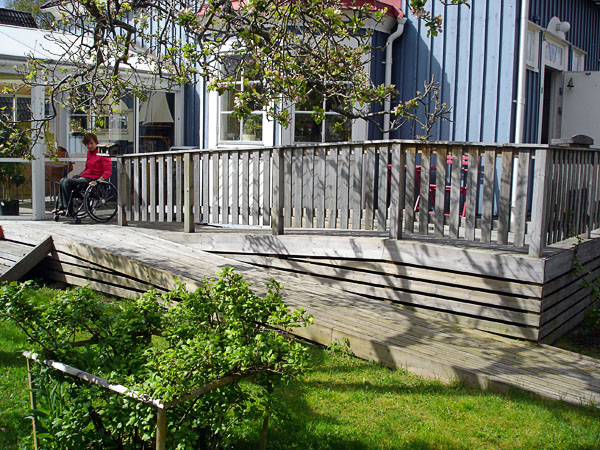
Ramp leads to a glassed-in patio and down to the garden
Related tips
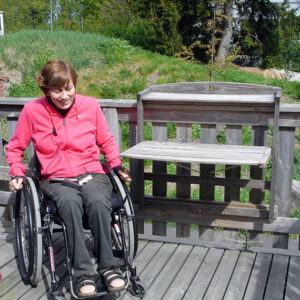
Folding table – a place to sit in the sun. 2007
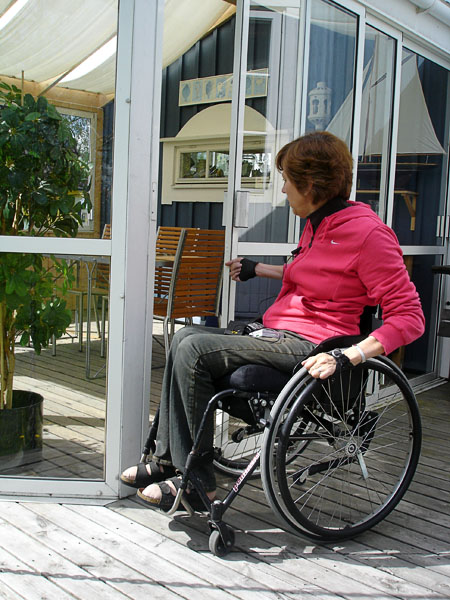
A glassed-in patio allows people who freeze easily to be outdoors on chilly days and evenings – suitable for wheelchair users. 2007
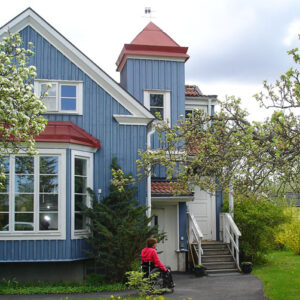
Successful modification of old two-story home. 2007

