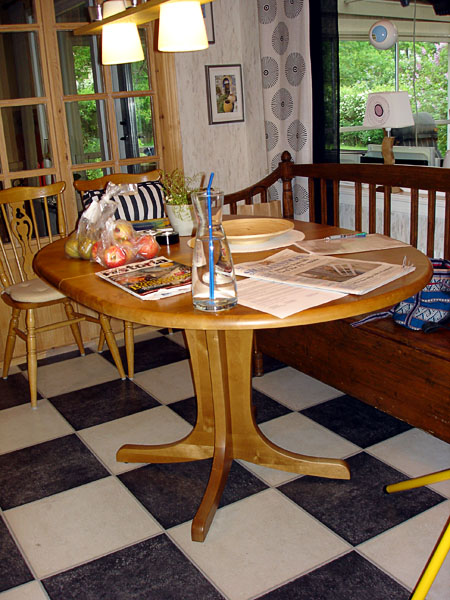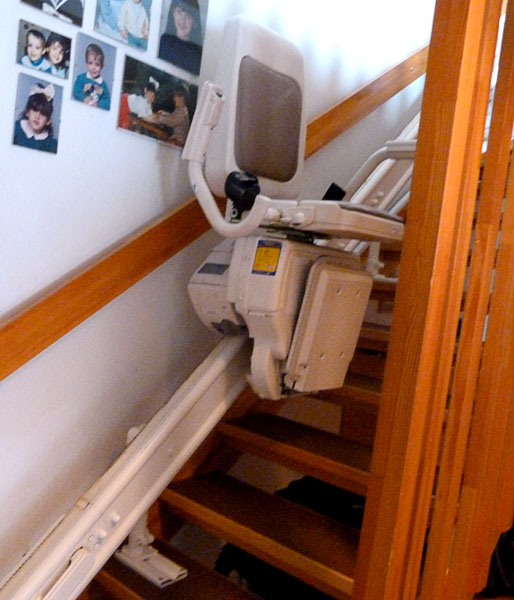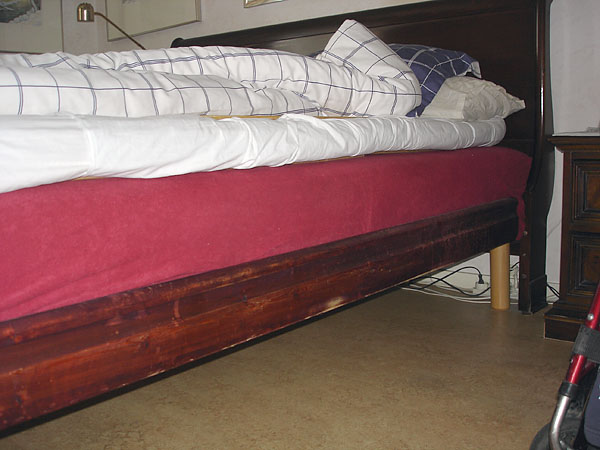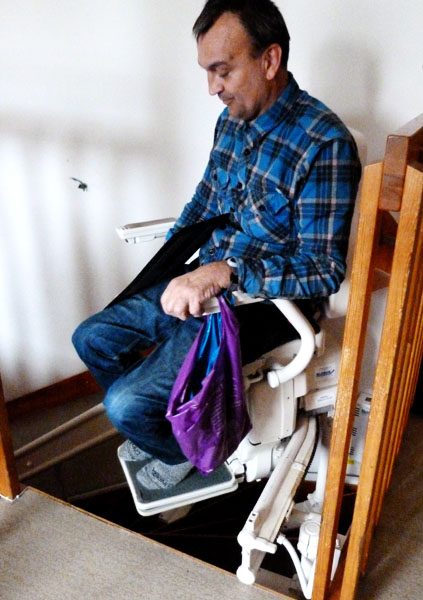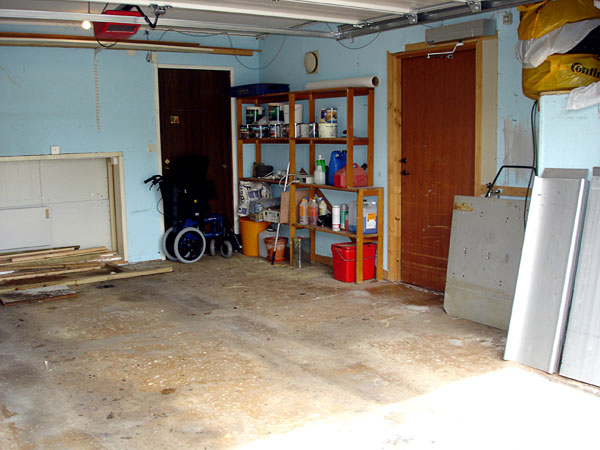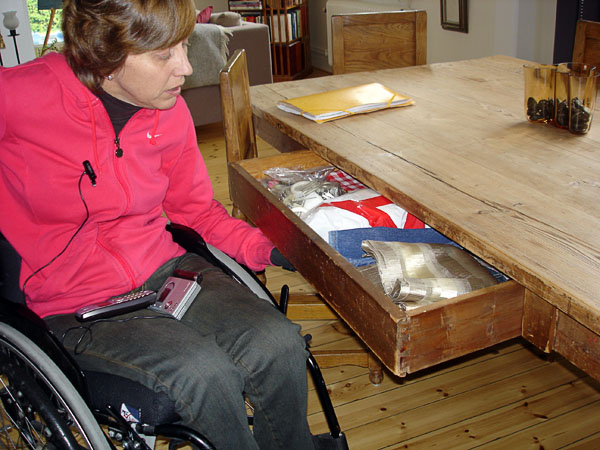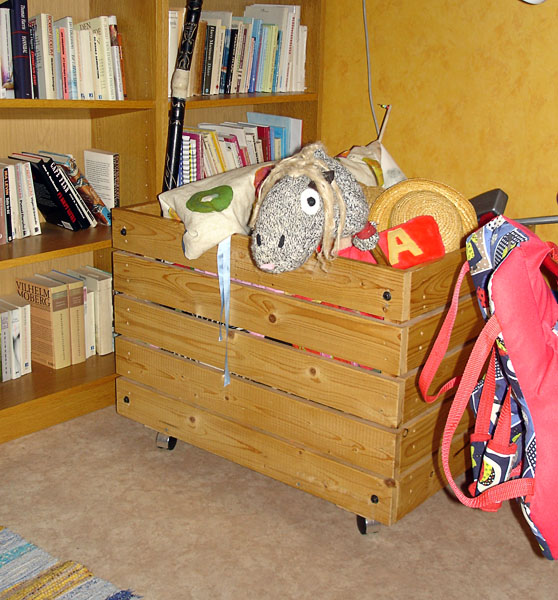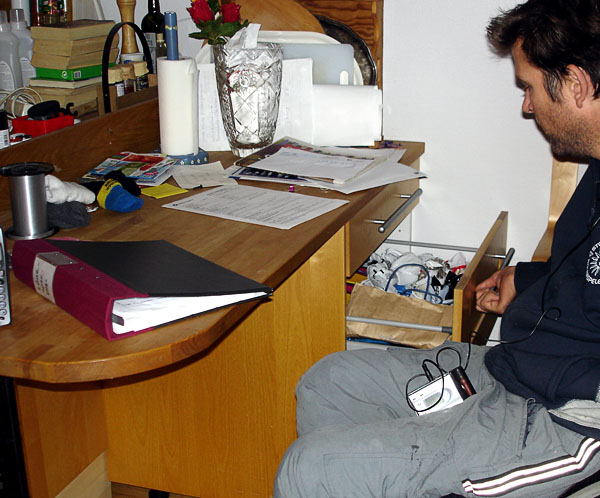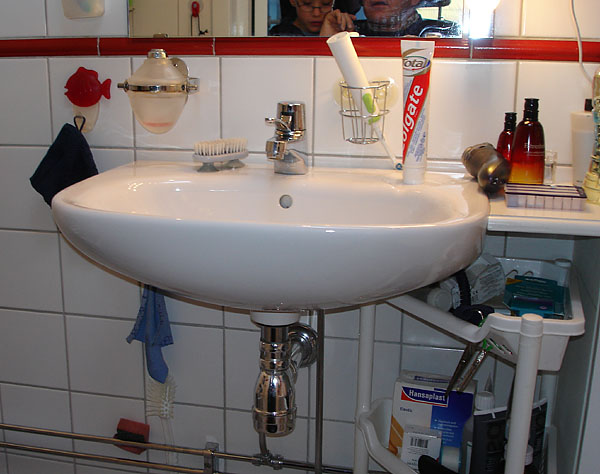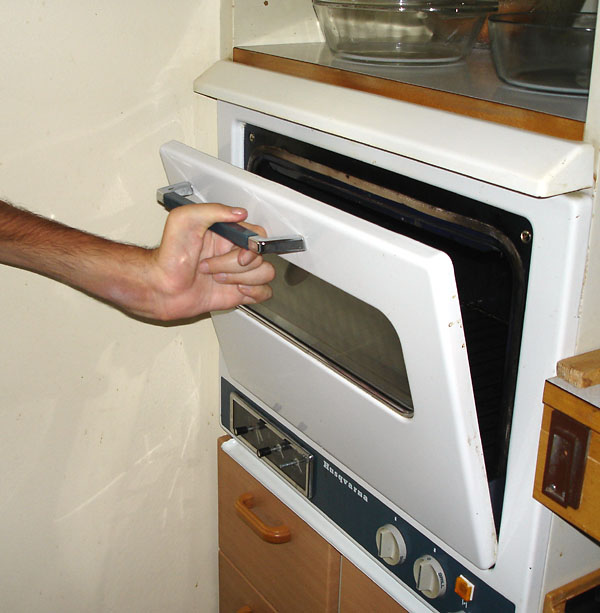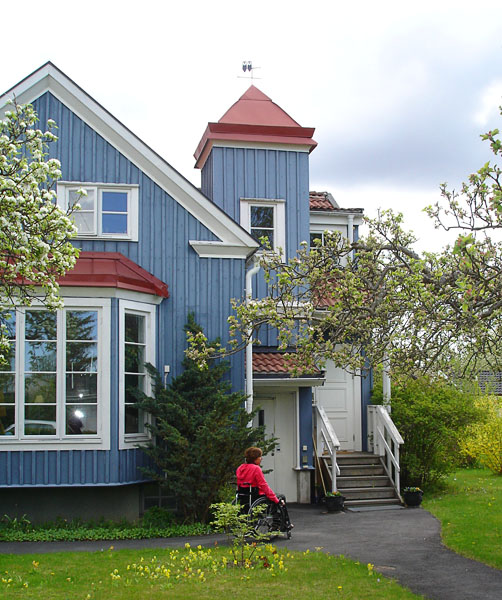
An older house with two floors, a basement and spiral stairway was renovated to make it wheelchair accessible. A tower was built to accommodate an elevator (see associated tip) with exits to the top floor, hallway, ground floor and basement. An addition with bedroom and bathroom was under construction when the user was injured and could be designed to meet her needs.
The ground floor contains the kitchen and living room, the top floor has a bedroom, workroom, and bathroom. The basement has laundry facilities, sauna and family room.
A wooden ramp behind the house first leads to an add-on glassed-in room and then down to the garden.
Paid for by
Partially the municipality, partially the user
Whose idea
The user and her family together with an architect
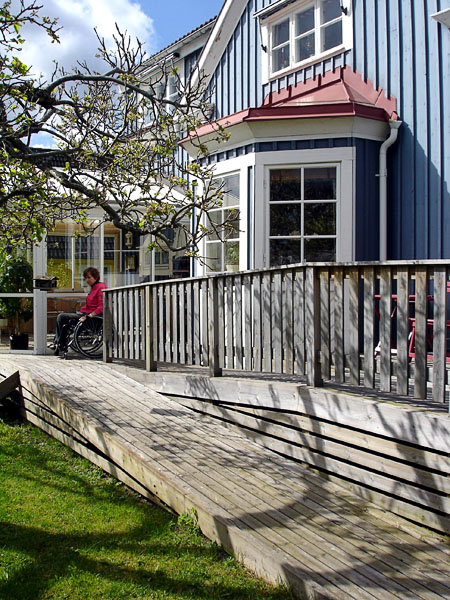
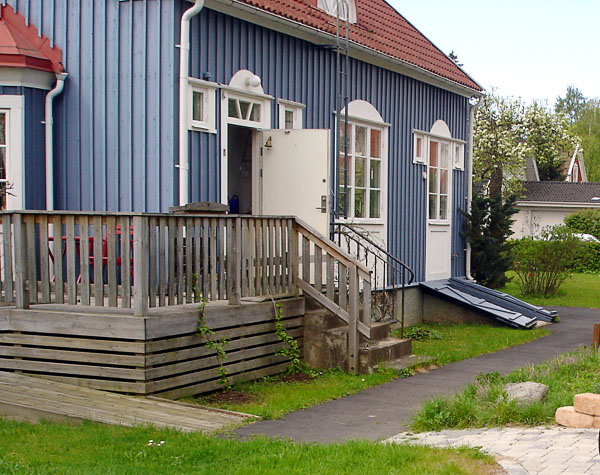
Related tips
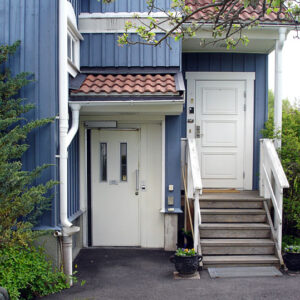
An elevator that fits in with the style of the house and makes it wheelchair accessible. 2007
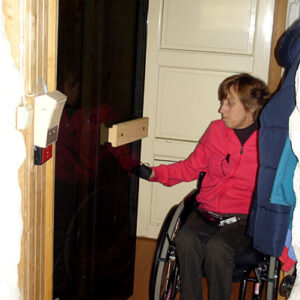
A sauna large enough to accommodate a wheelchair. 2007
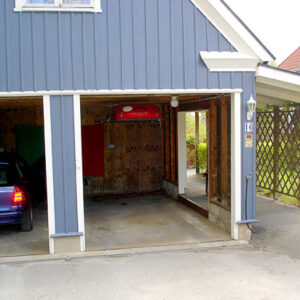
In order to avoid a slope for the car ramp, the level of the ground at the side of the garage was raised to the same level as the floor of the car – suitable for persons with compromised arm function. 2007
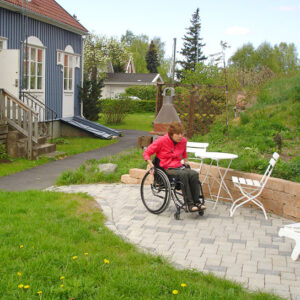
Paving or tiles increases accessibility for persons who have compromised arm strength and use a manual wheelchair. 2007
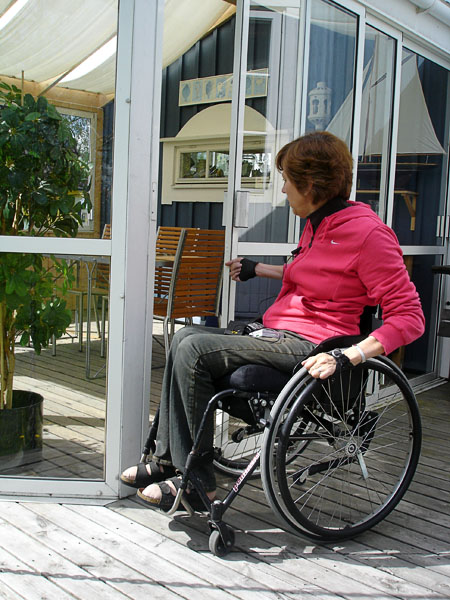
A glassed-in patio allows people who freeze easily to be outdoors on chilly days and evenings – suitable for wheelchair users. 2007
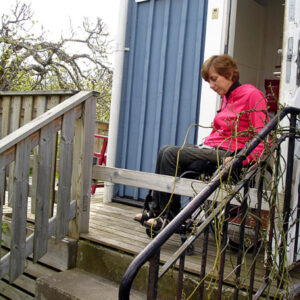
A ramp design with built-in seating area leads from the kitchen to the garden. 2007
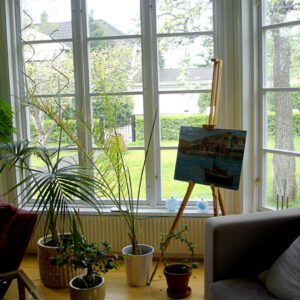
Low windows provide a good view for wheelchair users. 2007
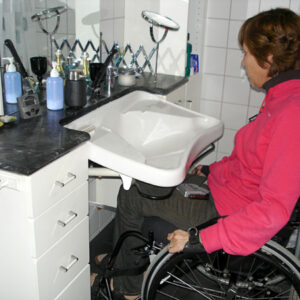
Adapted bathroom – suitable for a wheelchair user. 2007
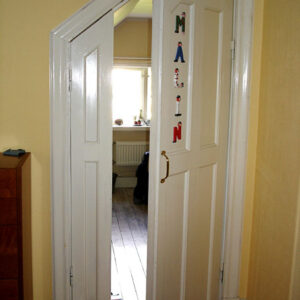
Wide doors blend in with the style of the house. 2007
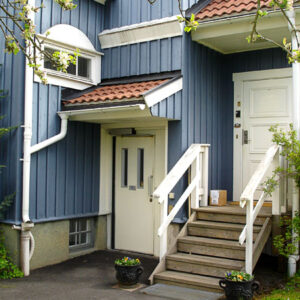
Modified home with elevator that also serves as wheelchair accessible entrance. 2007

