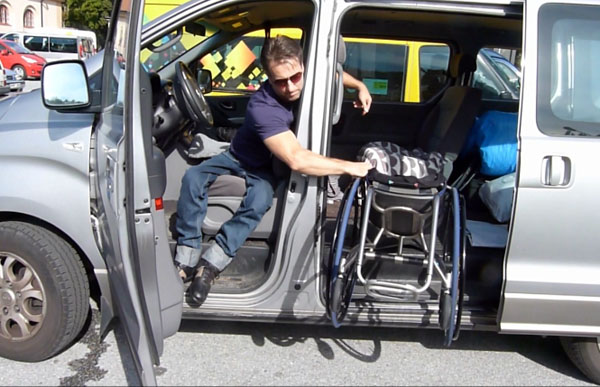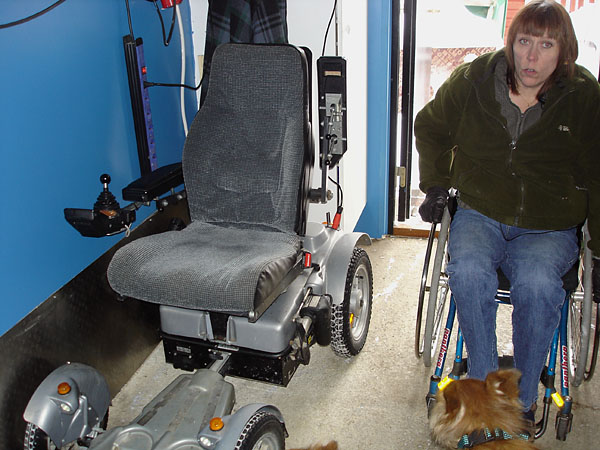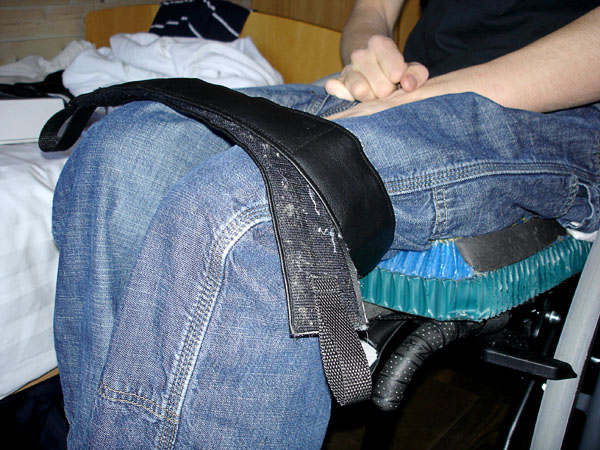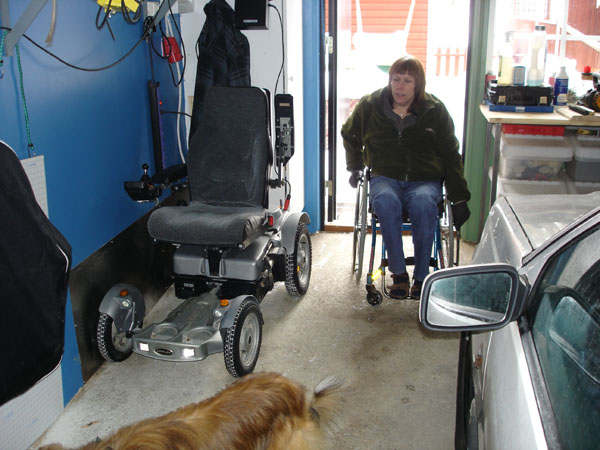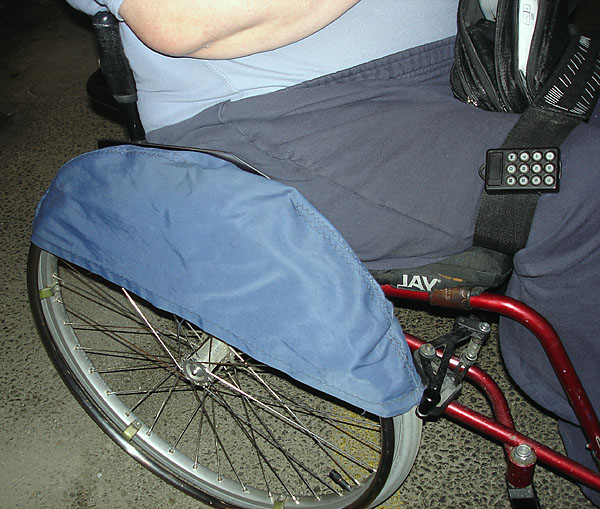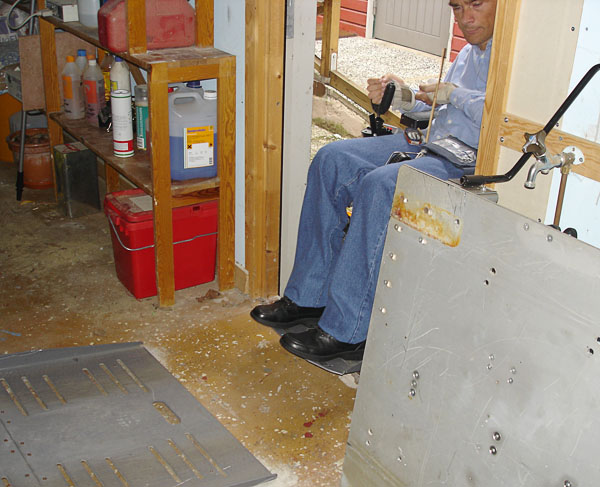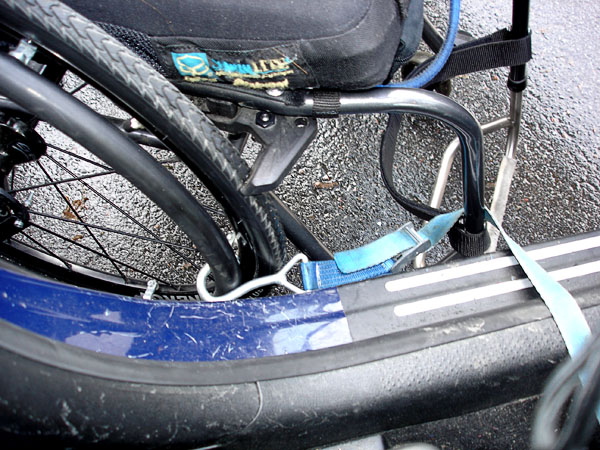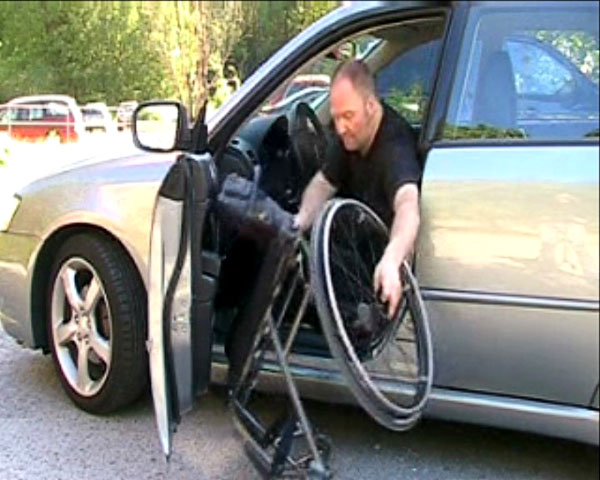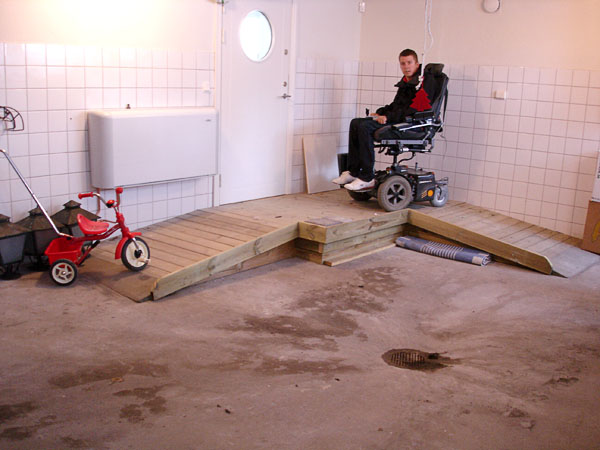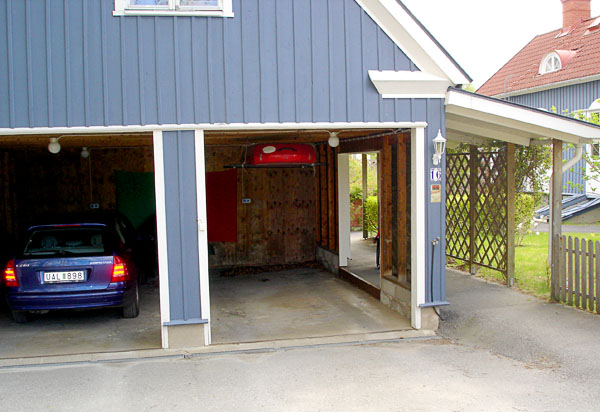
Garage and path to garage
The garage is a separate open building without doors and has room for 2 cars. The user drives a minivan with a ramp on the side. The garage has an opening in the side that fits the car’s ramp. A paved path leads from the house to this side door. The path is higher than the garage, at the same level as the car floor, which eliminates the slope of the ramp.
Users comments
The user needs room to pick up speed in order to handle a slope, but there was no room so she thought of the solution with the raised path, which allows her to easily roll into the car.
Paid for by
Municipality
Whose idea
User’s husband
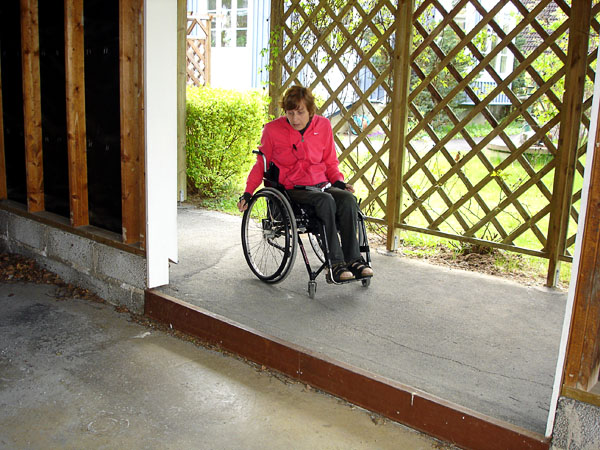
Side door of garage with difference in level to path outside
Related tips
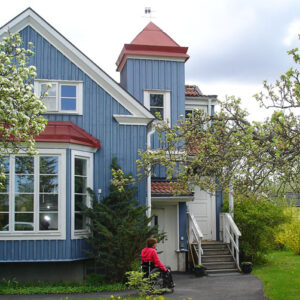
Successful modification of old two-story home. 2007

