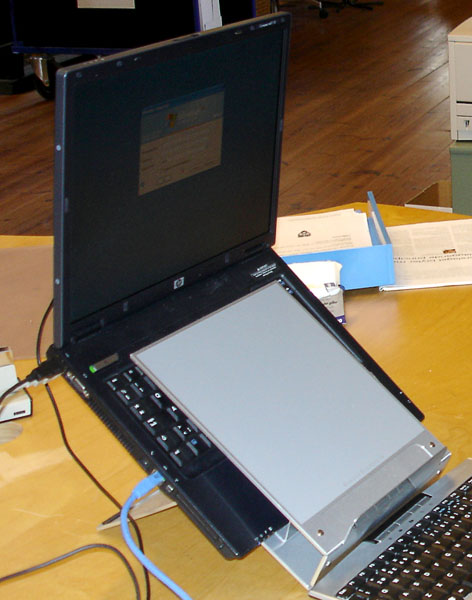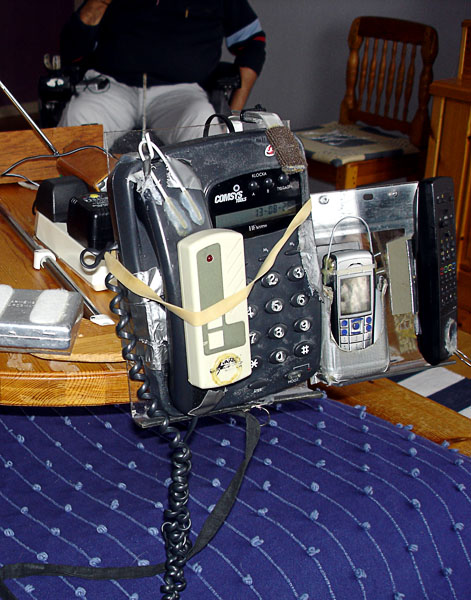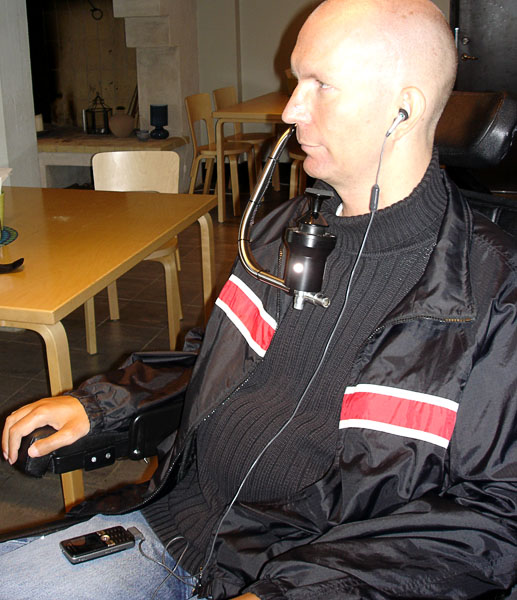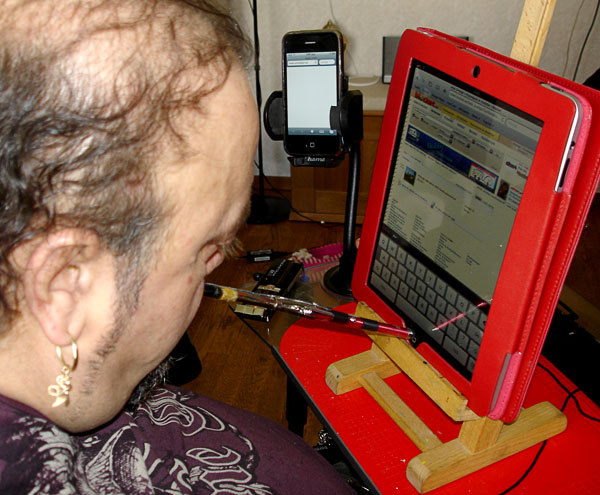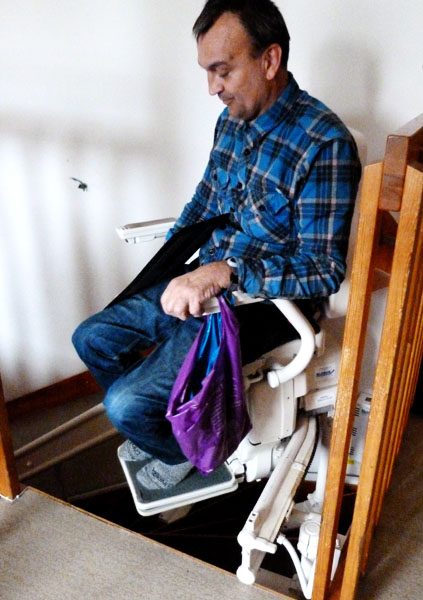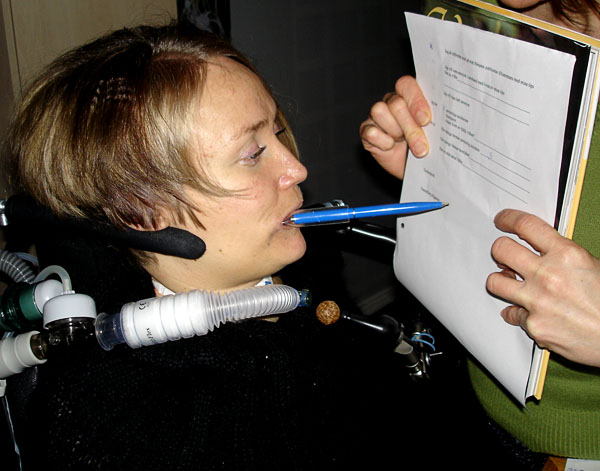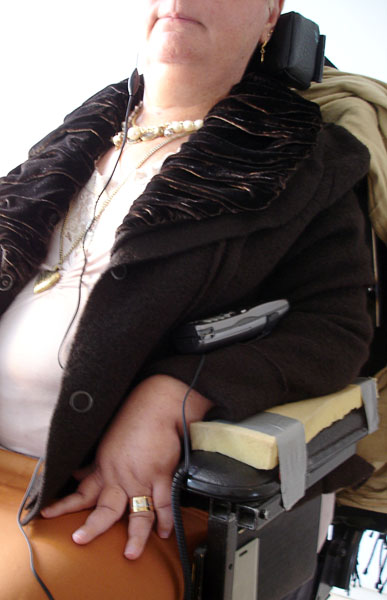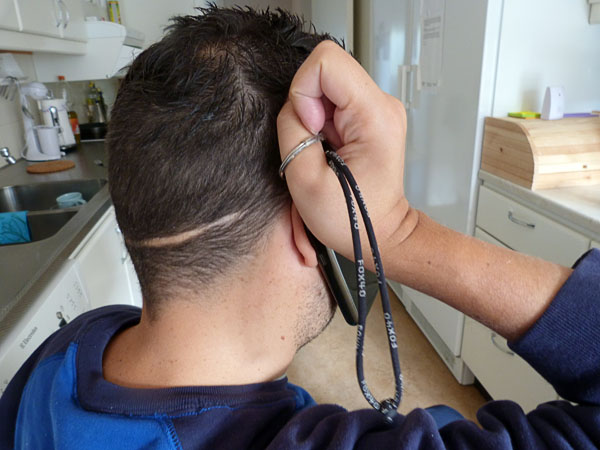The user bought an empty attic and planned the apartment from scratch. The lower floor has the living room, kitchen, balcony, bedroom and bathroom. The upper floor has a work room and storage.
Users comments
The user did not want the apartment to look like it was designed for someone with disabilities and he is satisfied with the results. He waited for a long time until he found his “dream apartment” and invested his insurance money in it. He spends a lot of time in the apartment, especially during the winter, and therefore he wanted to live comfortably.
Paid for by
Insurance money
This tip is from 2007
Related tips
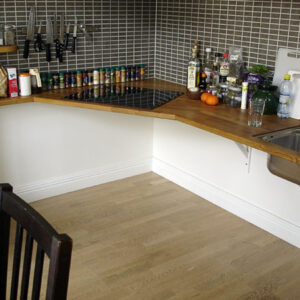
Custom-designed kitchen for a person who uses a wheelchair. 2007
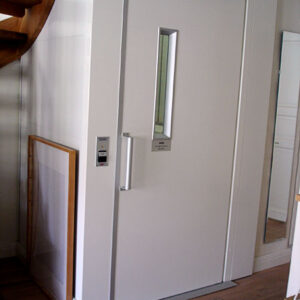
Installing an elevator makes both floors of a multilevel apartment accessible for wheelchair users. 2007
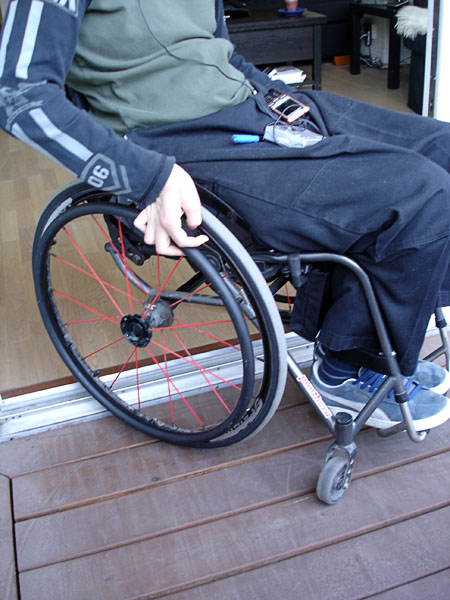
Balcony without threshold facilitates passage for wheelchair users. 2007
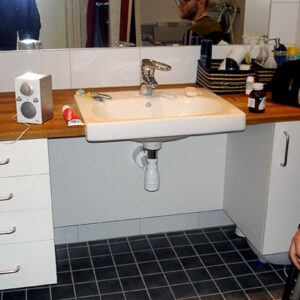
Built-in washbasin with easily accessible low bathroom cabinets – suitable for wheelchair users. 2007
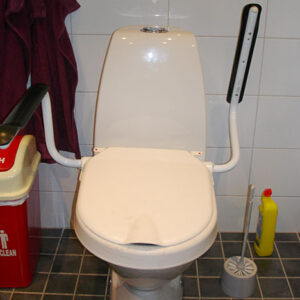
An elevated toilet seat makes it easier for wheelchair users to transfer to and from the toilet.. 2007

