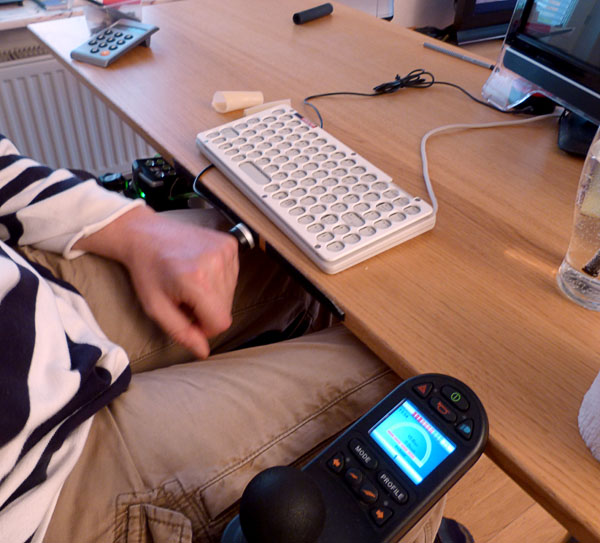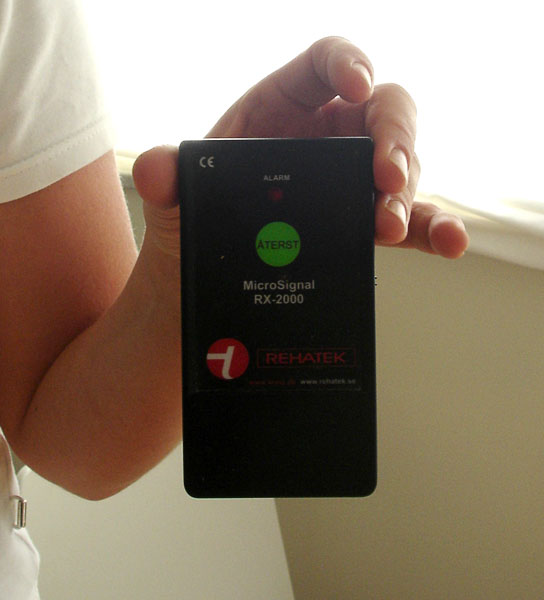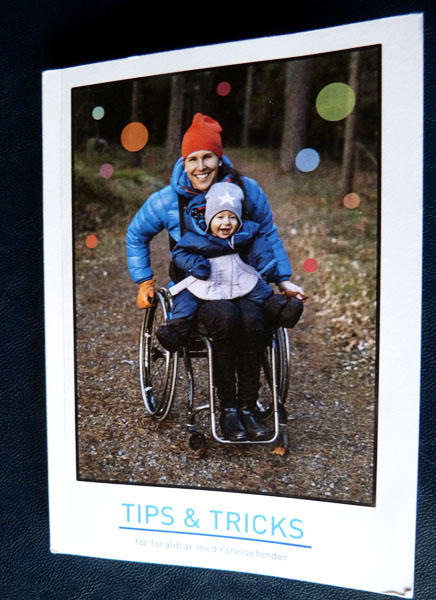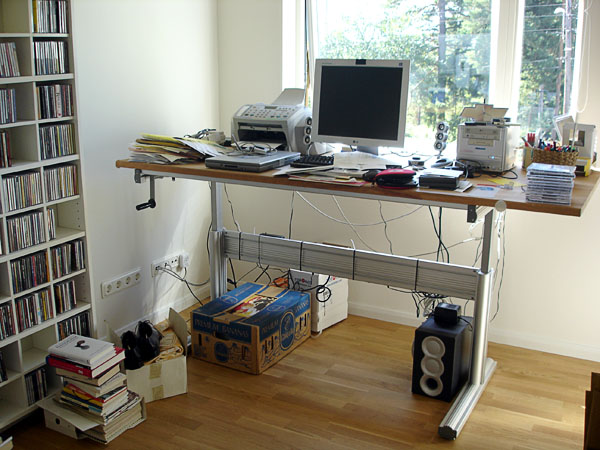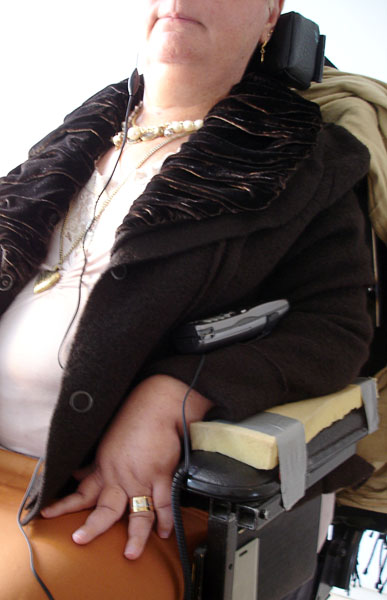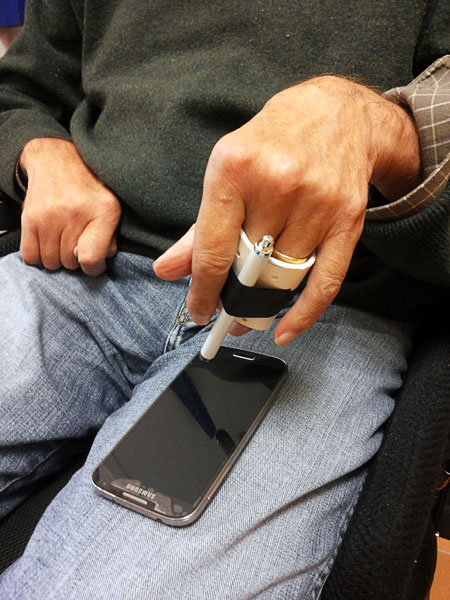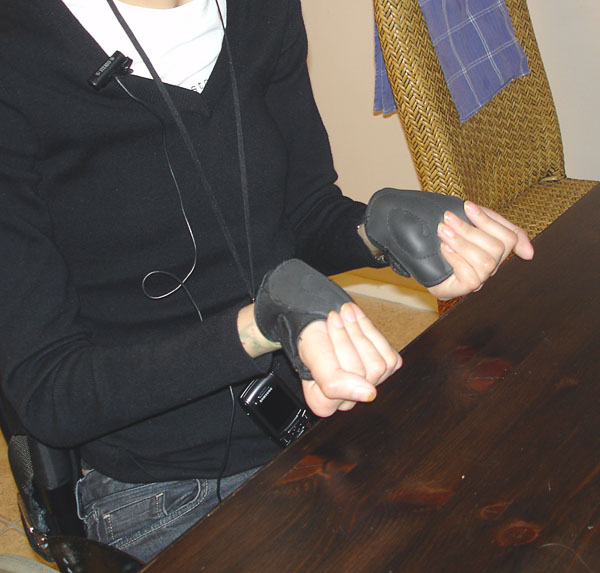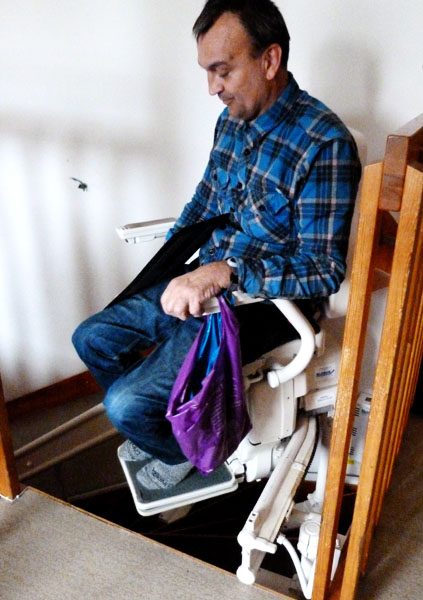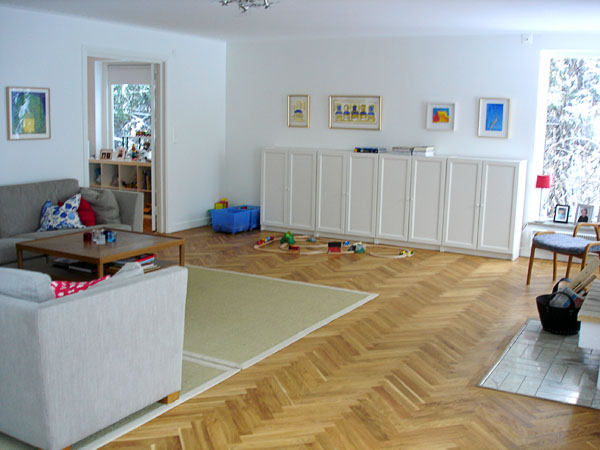
Vardagsrummet i anpassat hus
The user and his family bought a large one-story house and adapted it to his needs, see also associated tips. The house has an open floor plan with a large kitchen, dining room and living room. There is a master bedroom, child’s bedroom and a spacious bathroom. Assistants have their own room with bathroom and kitchenette. There is a laundry room that doubles up as a mudroom, as well as two storage areas. The garage is part of the house.
All doors were widened to 90 cm.
A large wooden deck and a paved patio surrounds the house and makes it easier to drive the wheelchair.
Users comments
The most important concept for the user was to be able to provide living quarters for the assistants separate from the family quarters.
Another important design feature for the user is the spacious mudroom entrance, where the wheelchair wheels can be wiped off. He is able to come from the car directly into the house without being outdoors. The user is also pleased with his two storage areas where he can store all the assistive devices and hygiene products.
Paid for by
The user
Whose idea
User
Related tips
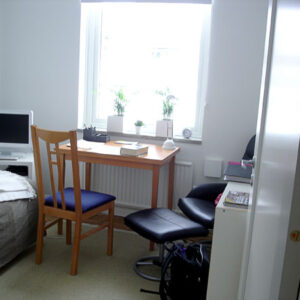
A separate room for assistants increases the privacy of the user and the assistants. 2009
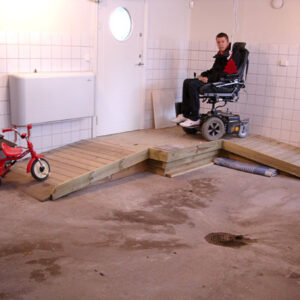
Garage for minivan in adapted house. 2009
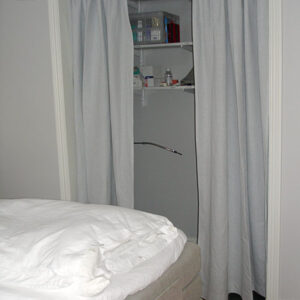
Organized storage area - suitable for persons who need assistive devices and hygiene products. 2009
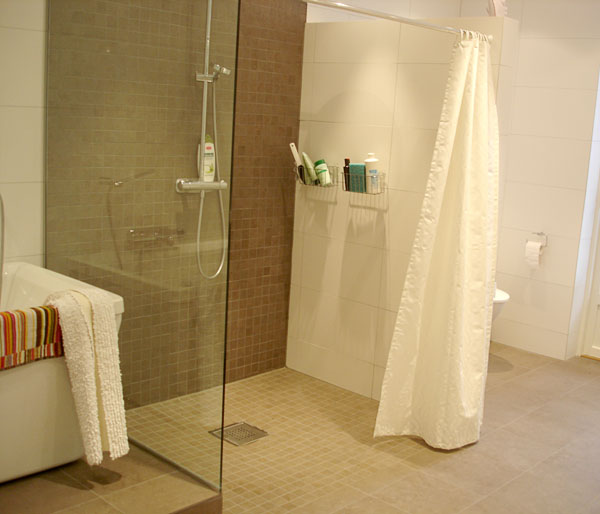
Spacious bathroom - suitable for persons who need assistance in order to shower. 2009
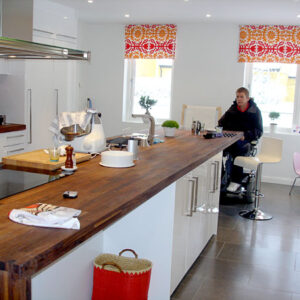
Kitchen with plenty of room - suitable for electric wheelchair users. 2009
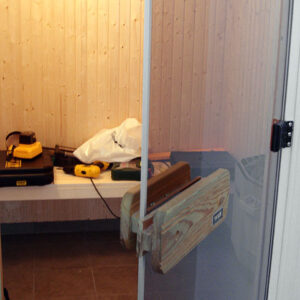
Accessible sauna - suitable for persons who drive a wheelchair and who easily freeze. 2009

